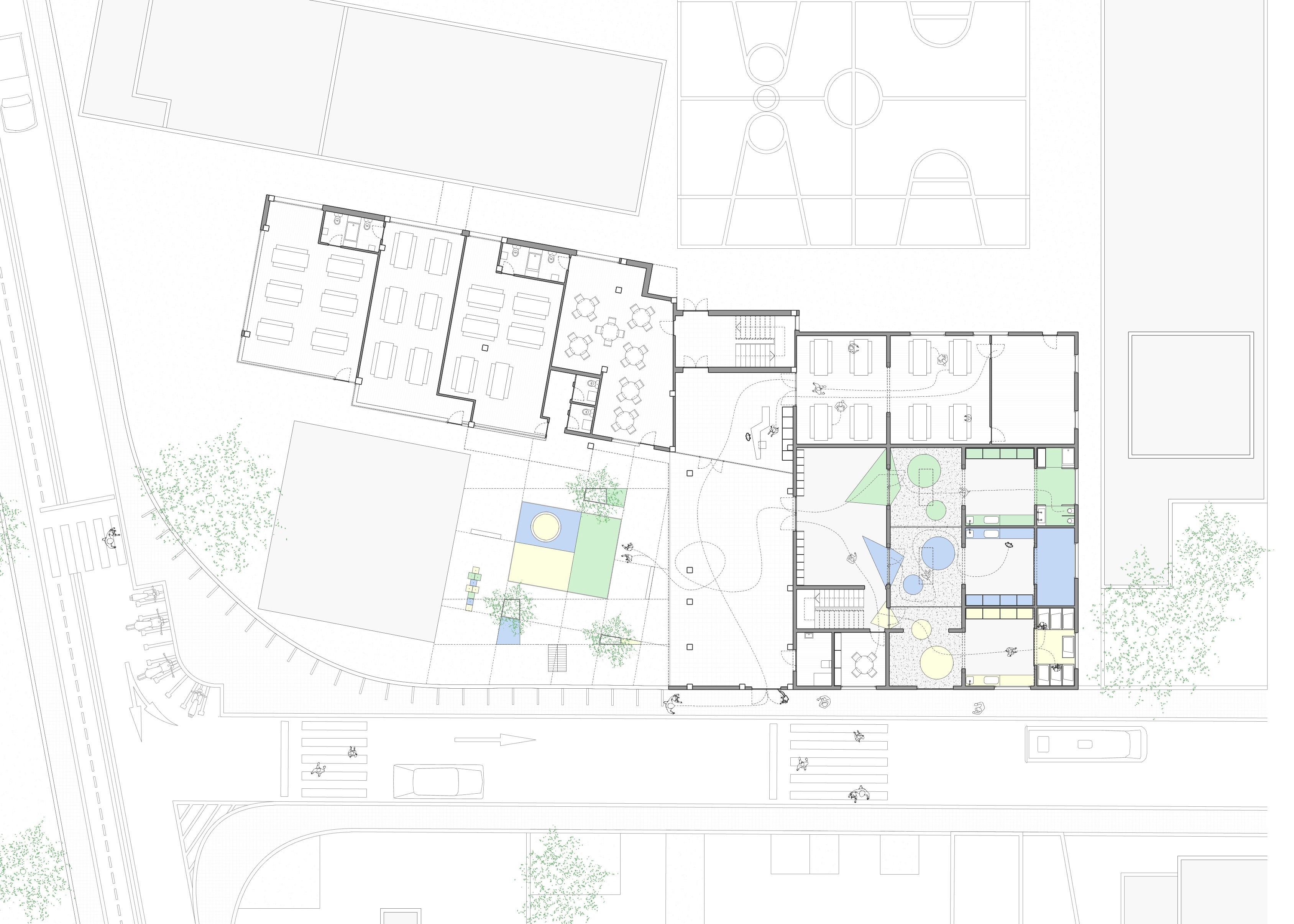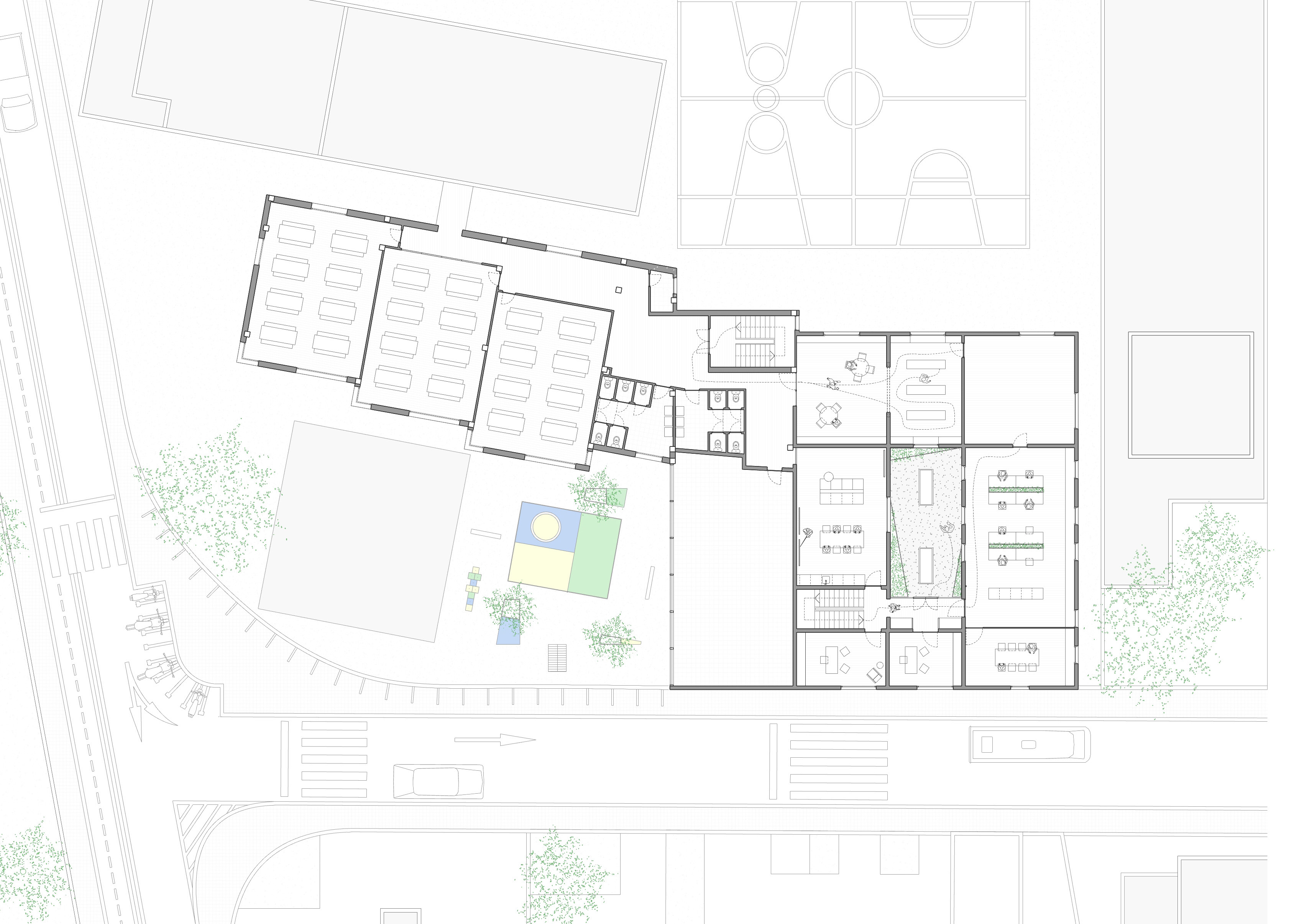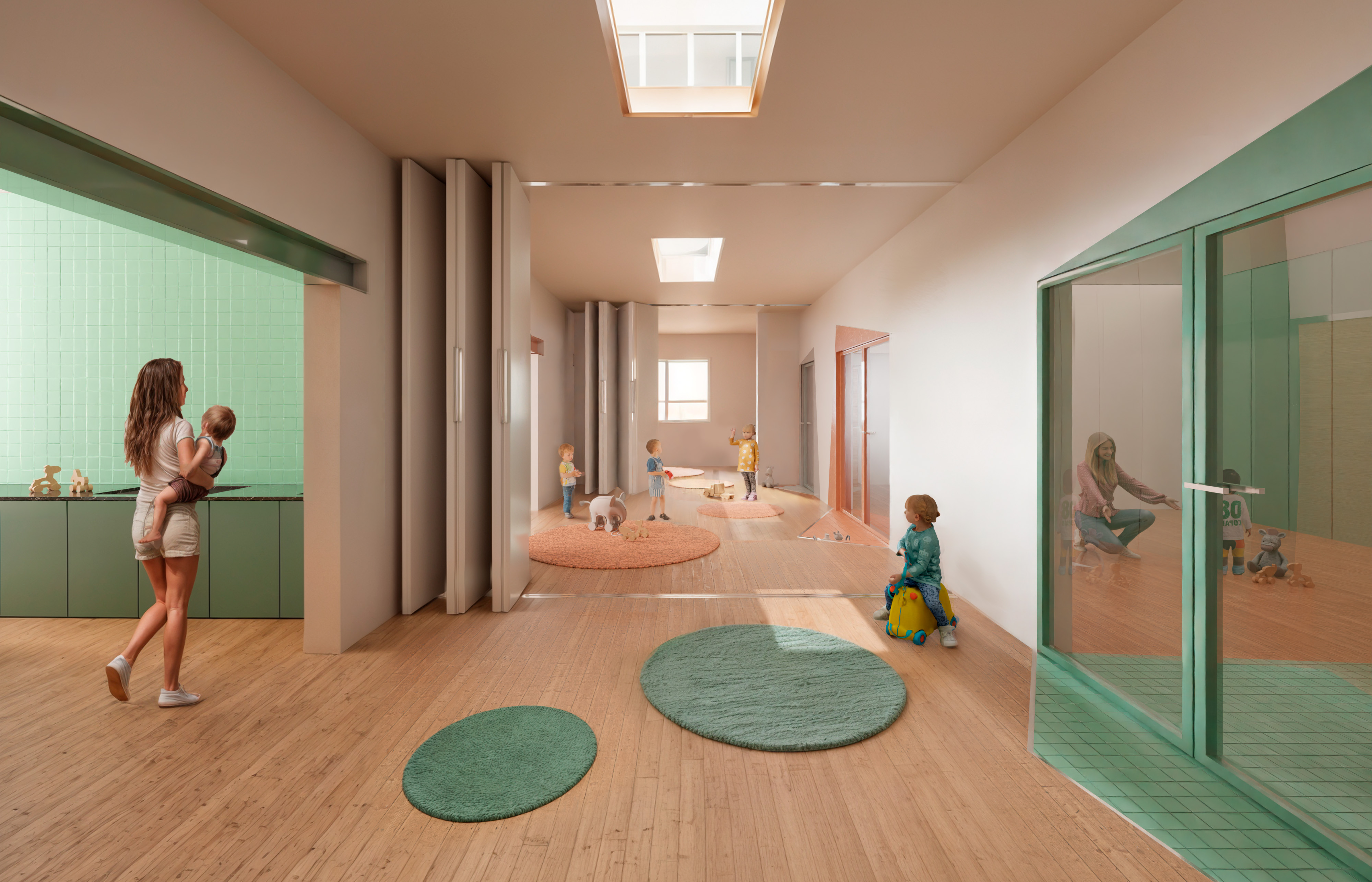Escuela Ibiza
Ibiza, Spain
2023-2024
436 m²
Kindergarten
Collaboration with: alemanny + feijoo
The project focuses on the design of a kindergarten. The institution consists of two juxtaposed buildings, each with its own axis forming independent units. The first phase of the project addresses the outdoor courtyard, where a basketball court is reduced to create a play area. The morphology of the new courtyard is shaped by the intersection of the buildings' axes and incorporates vegetation, trees, designed for children, featuring grass, sand, and bark. This encourages children's interaction in a natural and organic way. The transformation aims not only to optimize the use of space but also to provide an environment conducive to the holistic development of children, integrating natural elements that foster learning and exploration.
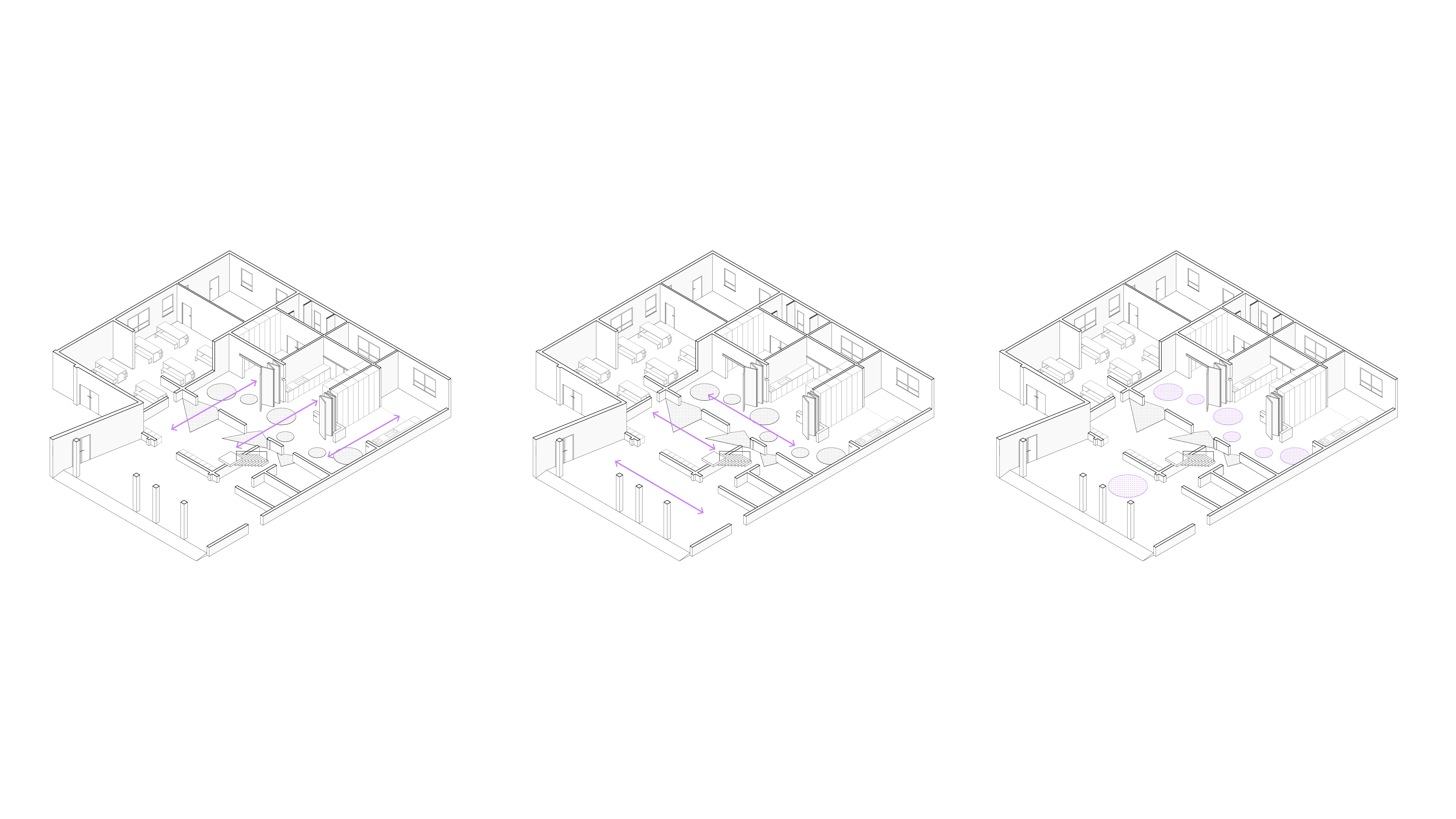
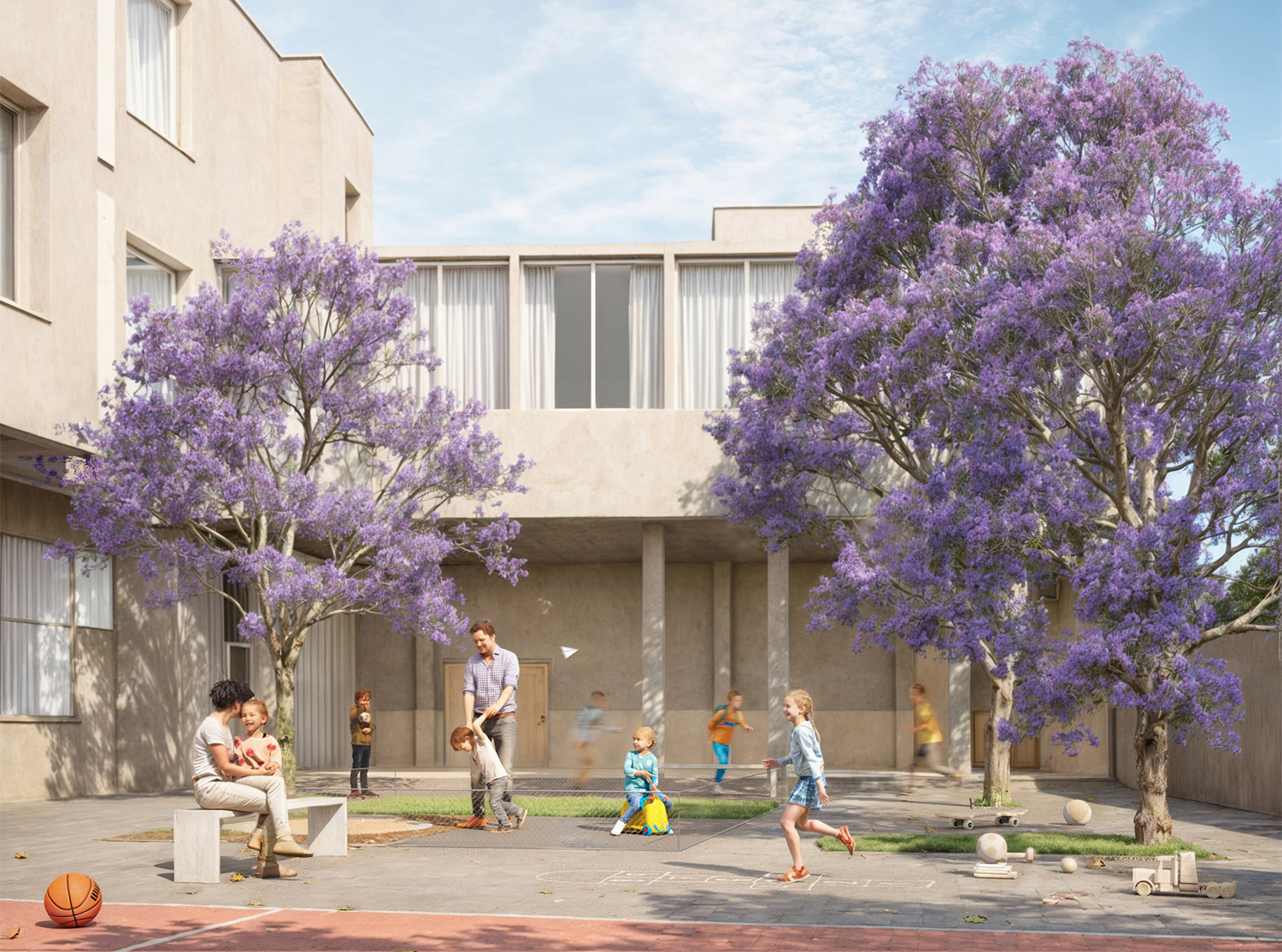
Escuela Ibiza
Ibiza, Spain

2023-2024
436 m²
Kindergarten
Collaboration with: alemanny + feijoo
The project focuses on the design of a kindergarten. The institution consists of two juxtaposed buildings, each with its own axis forming independent units. The first phase of the project addresses the outdoor courtyard, where a basketball court is reduced to create a play area. The morphology of the new courtyard is shaped by the intersection of the buildings' axes and incorporates vegetation, trees, designed for children, featuring grass, sand, and bark. This encourages children's interaction in a natural and organic way. The transformation aims not only to optimize the use of space but also to provide an environment conducive to the holistic development of children, integrating natural elements that foster learning and exploration.

