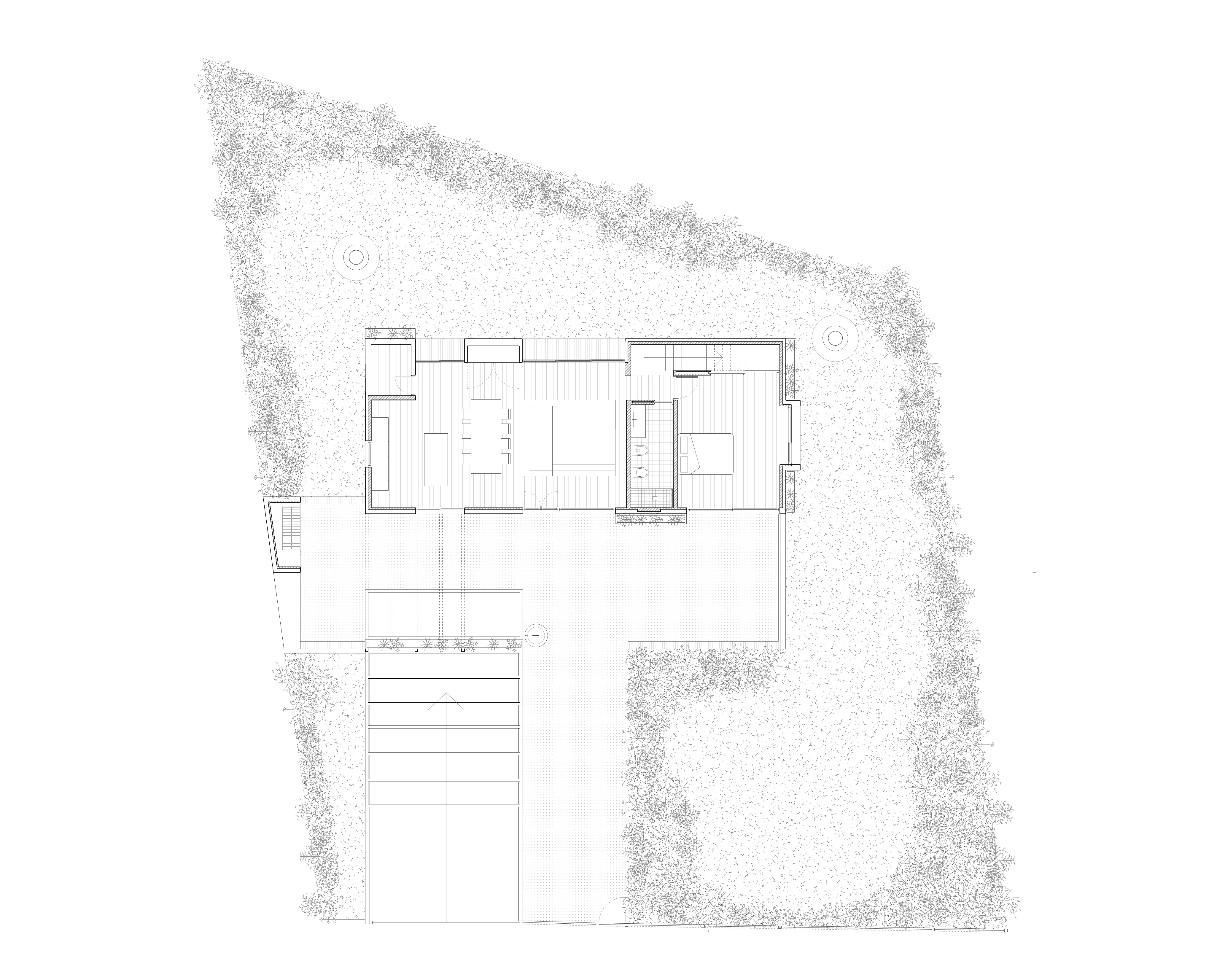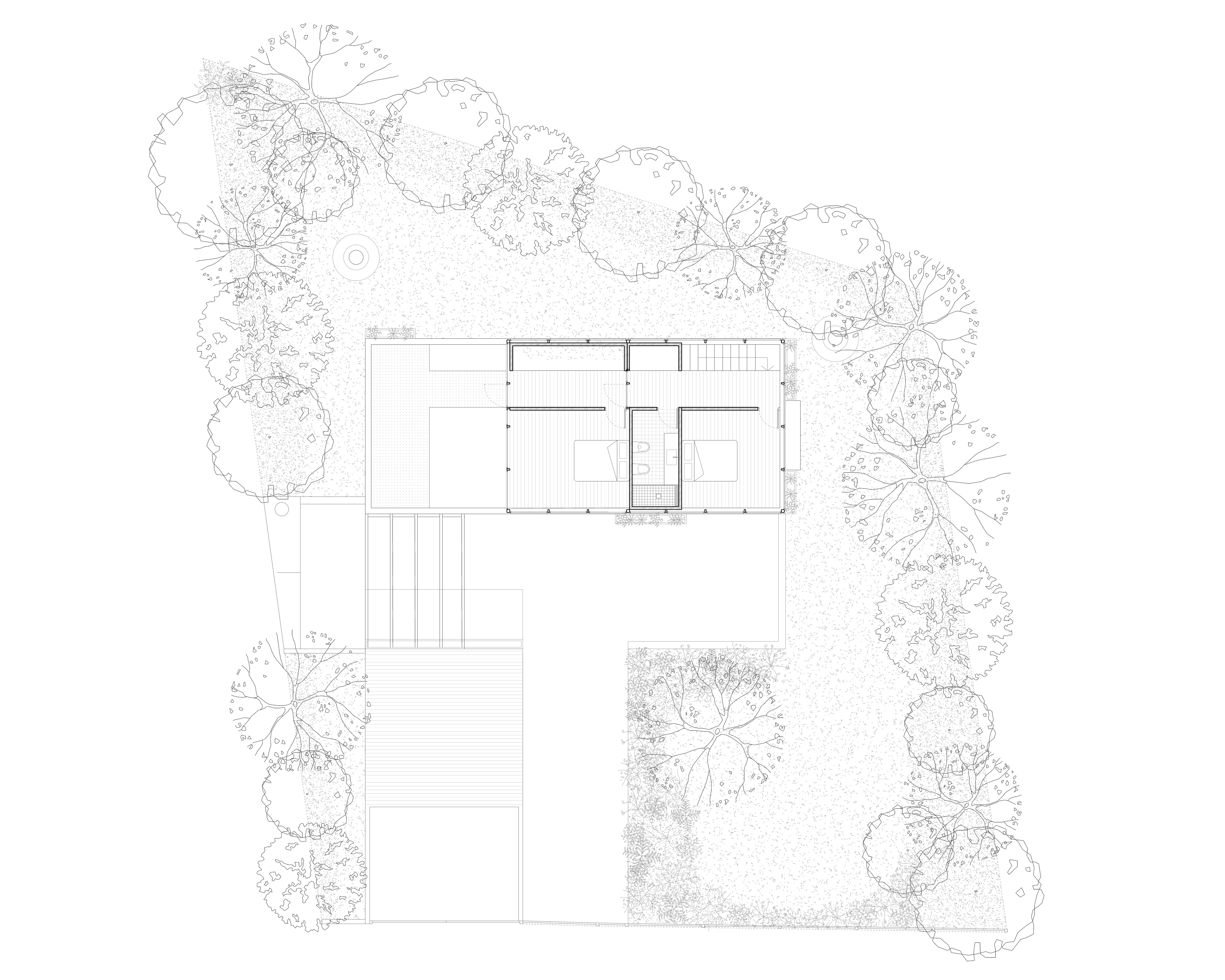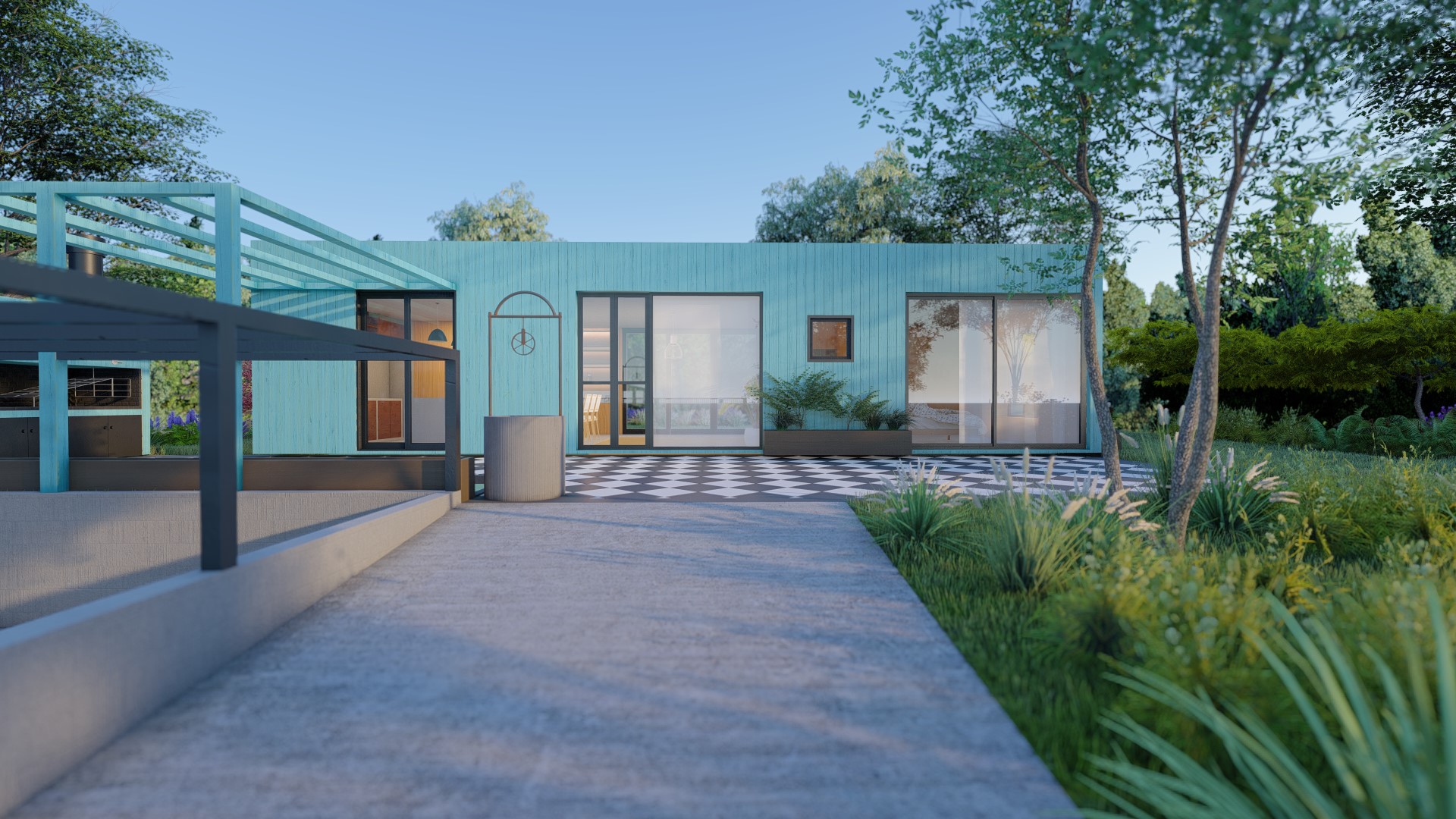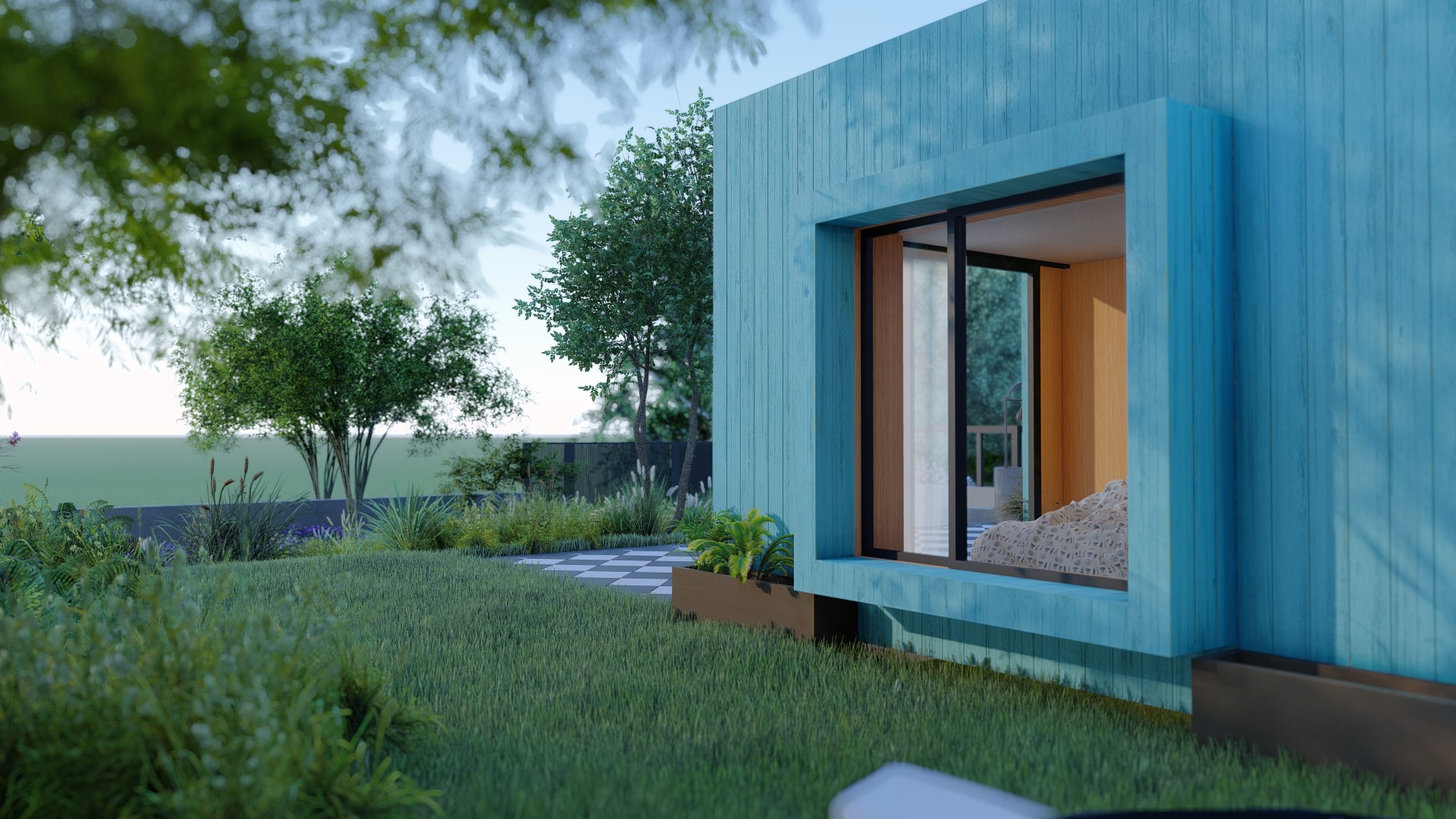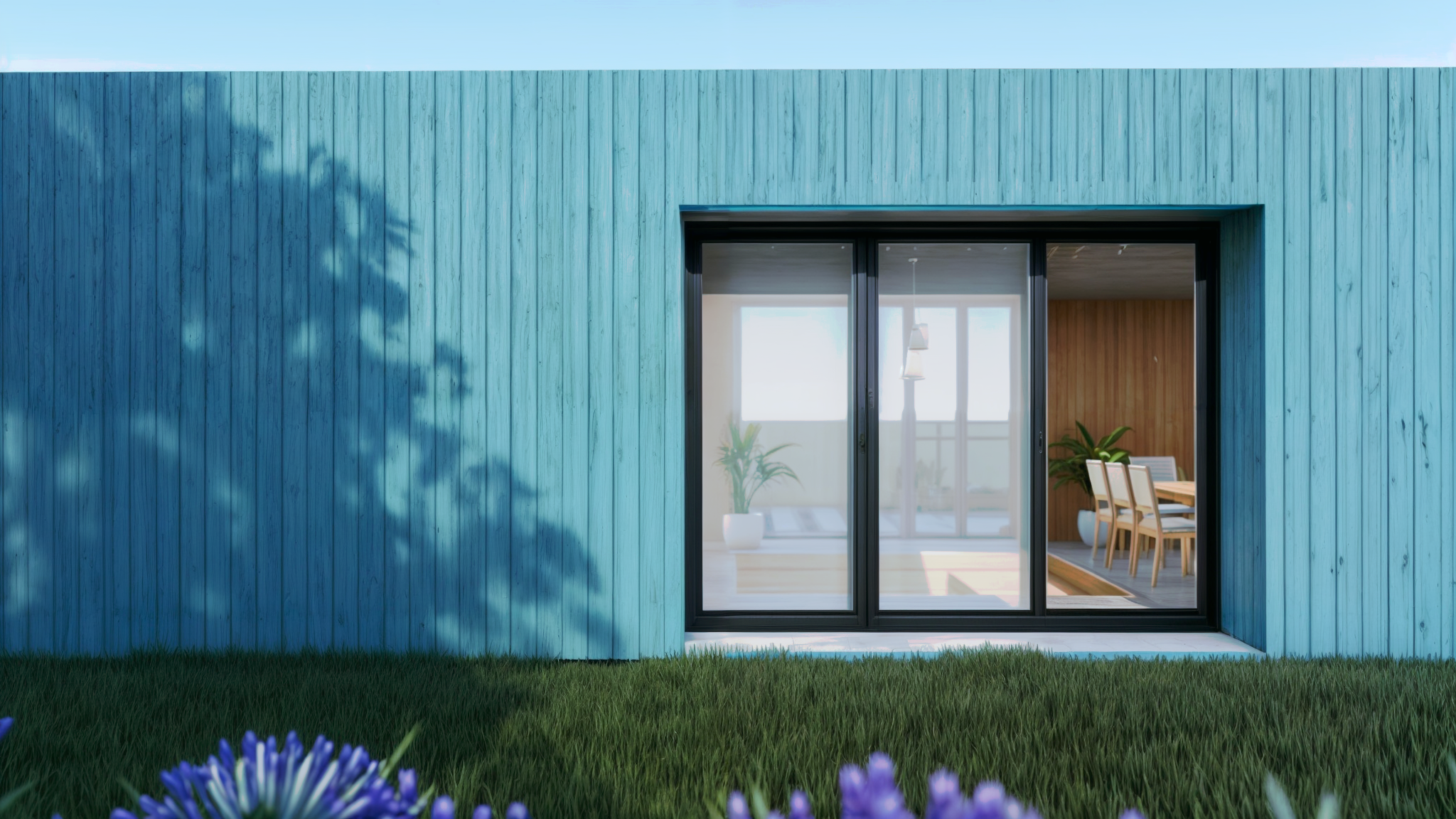Casa Vir
Montevideo, Uruguay
2023
73.54 m²
Residential
Collaboration with: Ho.Bi arquitectura y paisaje
The project restructures the house in a way that harmonizes with the existing configuration. It stands out for a single volume of light blue wood that organizes the services in a linear manner, integrating a barbecue area and a rest area. The house blends naturally with the green landscape and trees that surround it, creating a perfect connection with its natural environment. This project generates a sequence that influences the form and function of the new volume, ensuring an integration of the interior with the improved exterior space.
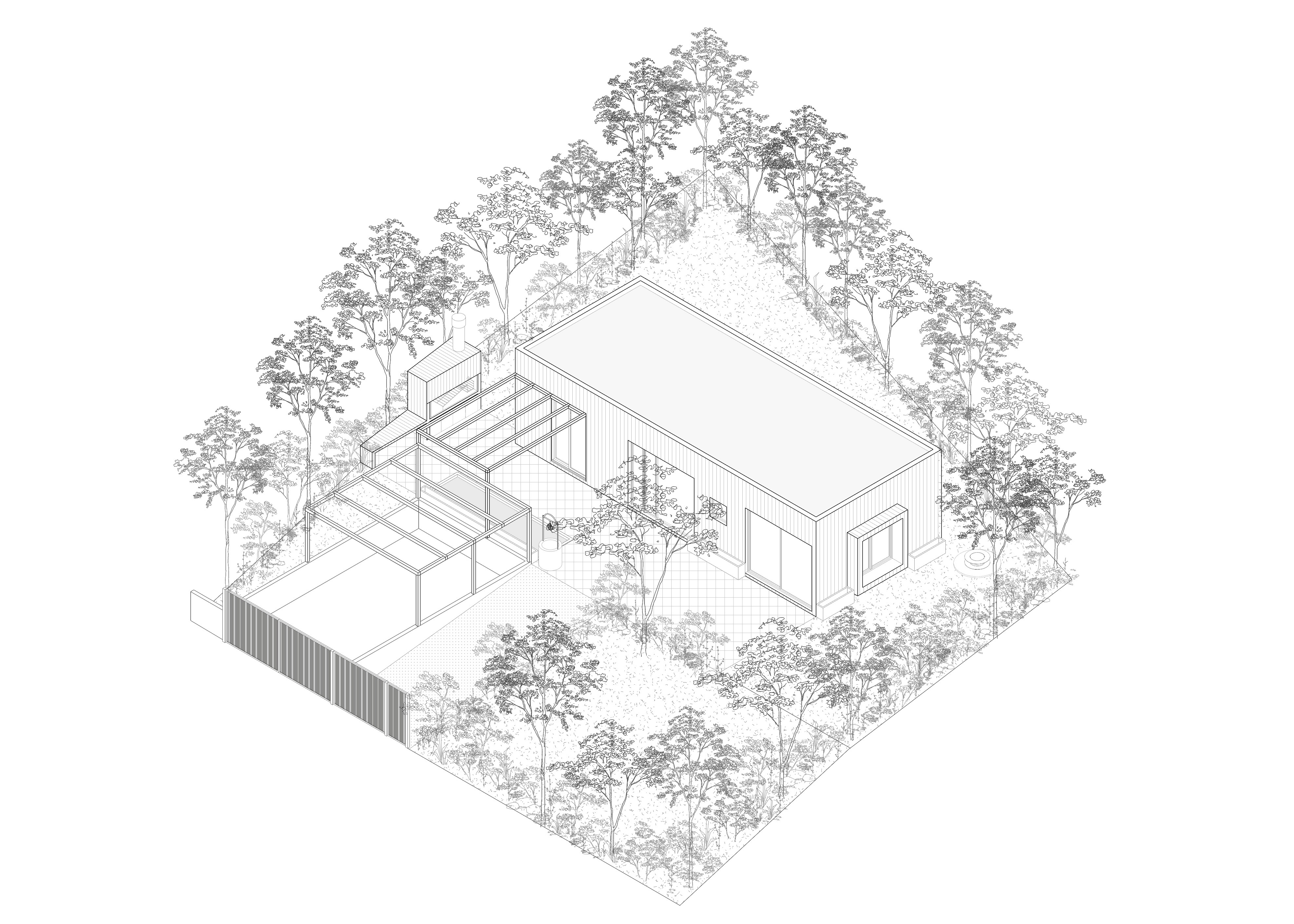
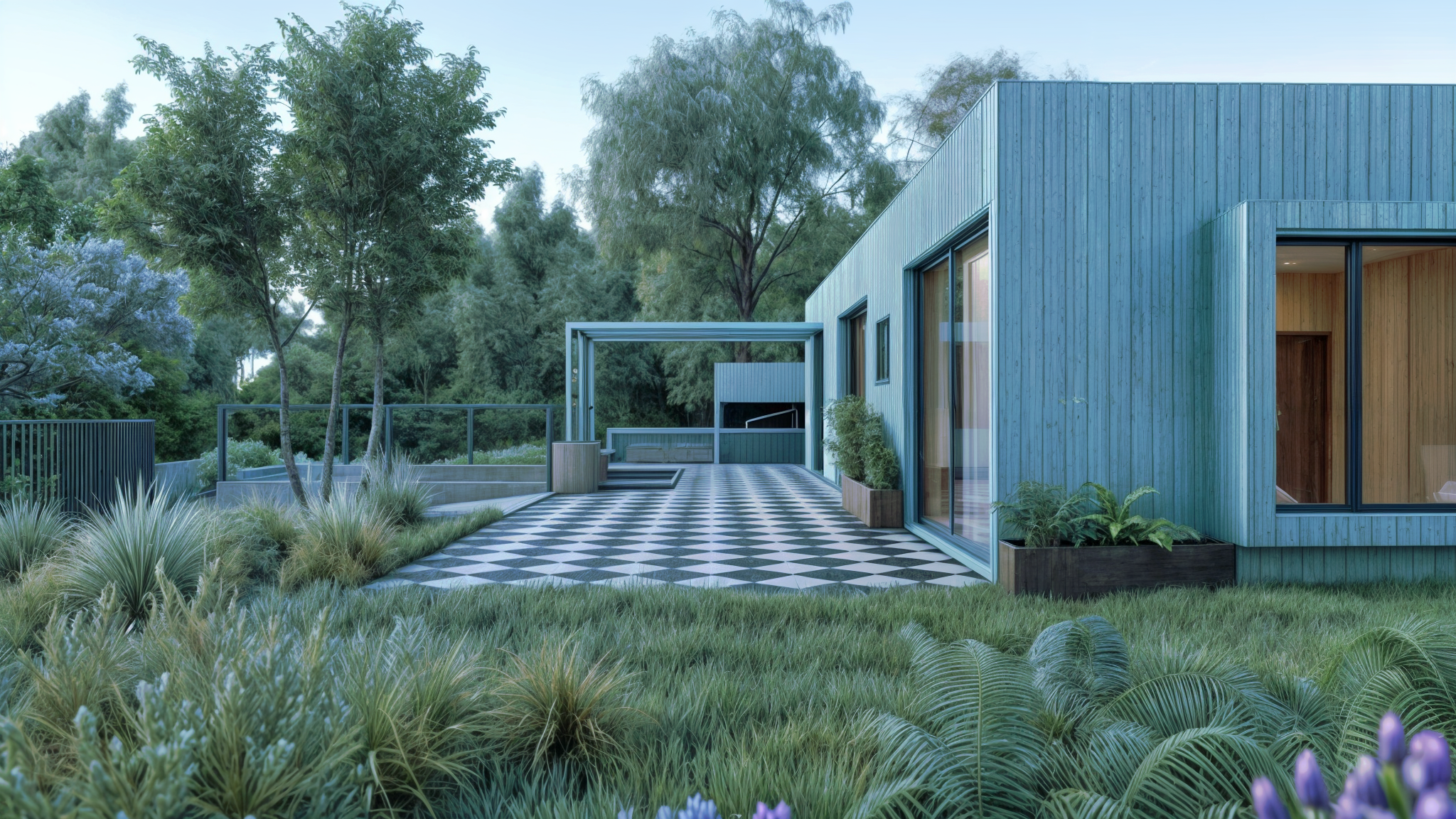
Casa Vir
Montevideo, Uruguay

2023
73.54 m²
Residential
Collaboration with: Ho.Bi arquitectura y paisaje
The project restructures the house in a way that harmonizes with the existing configuration. It stands out for a single volume of light blue wood that organizes the services in a linear manner, integrating a barbecue area and a rest area. The house blends naturally with the green landscape and trees that surround it, creating a perfect connection with its natural environment. This project generates a sequence that influences the form and function of the new volume, ensuring an integration of the interior with the improved exterior space.

