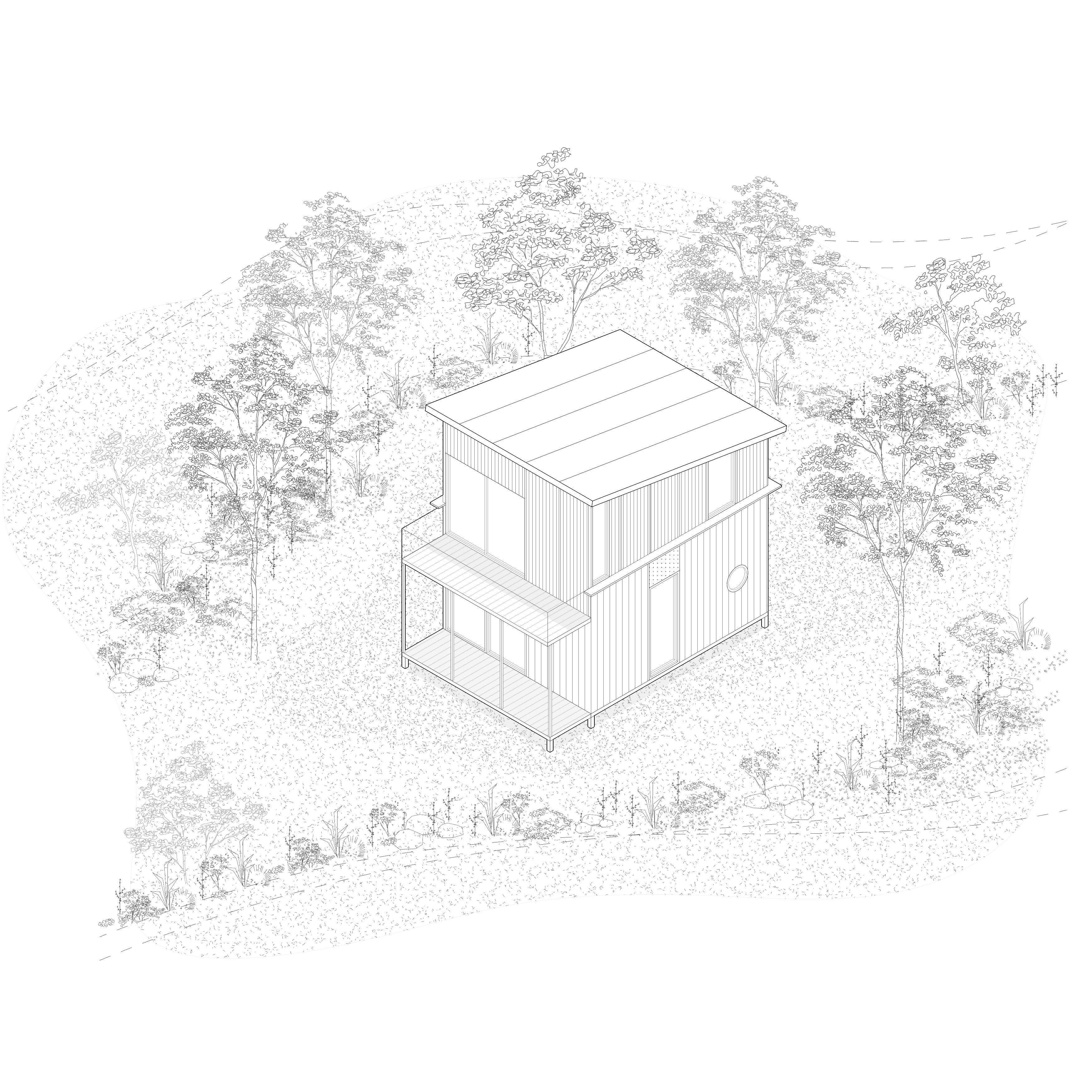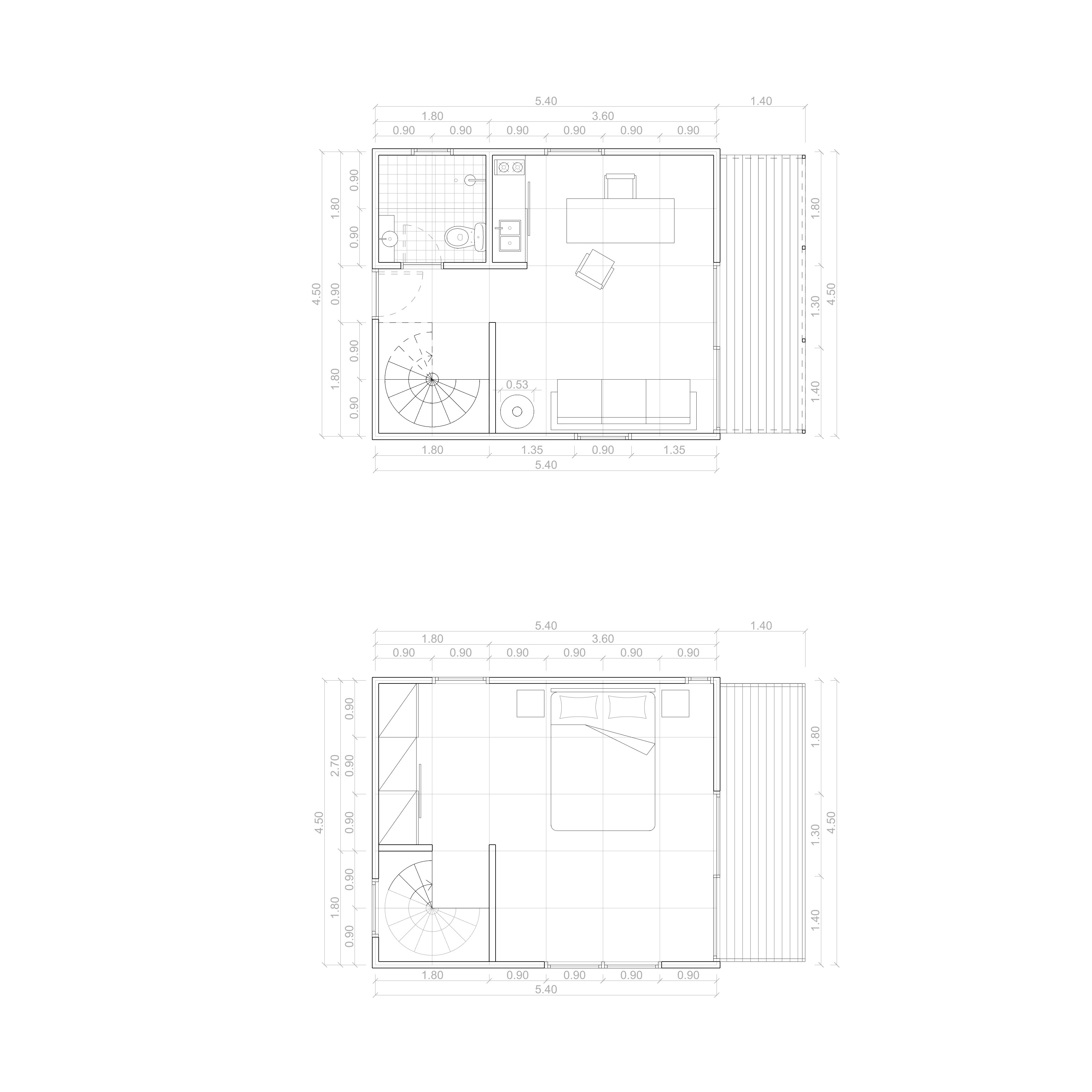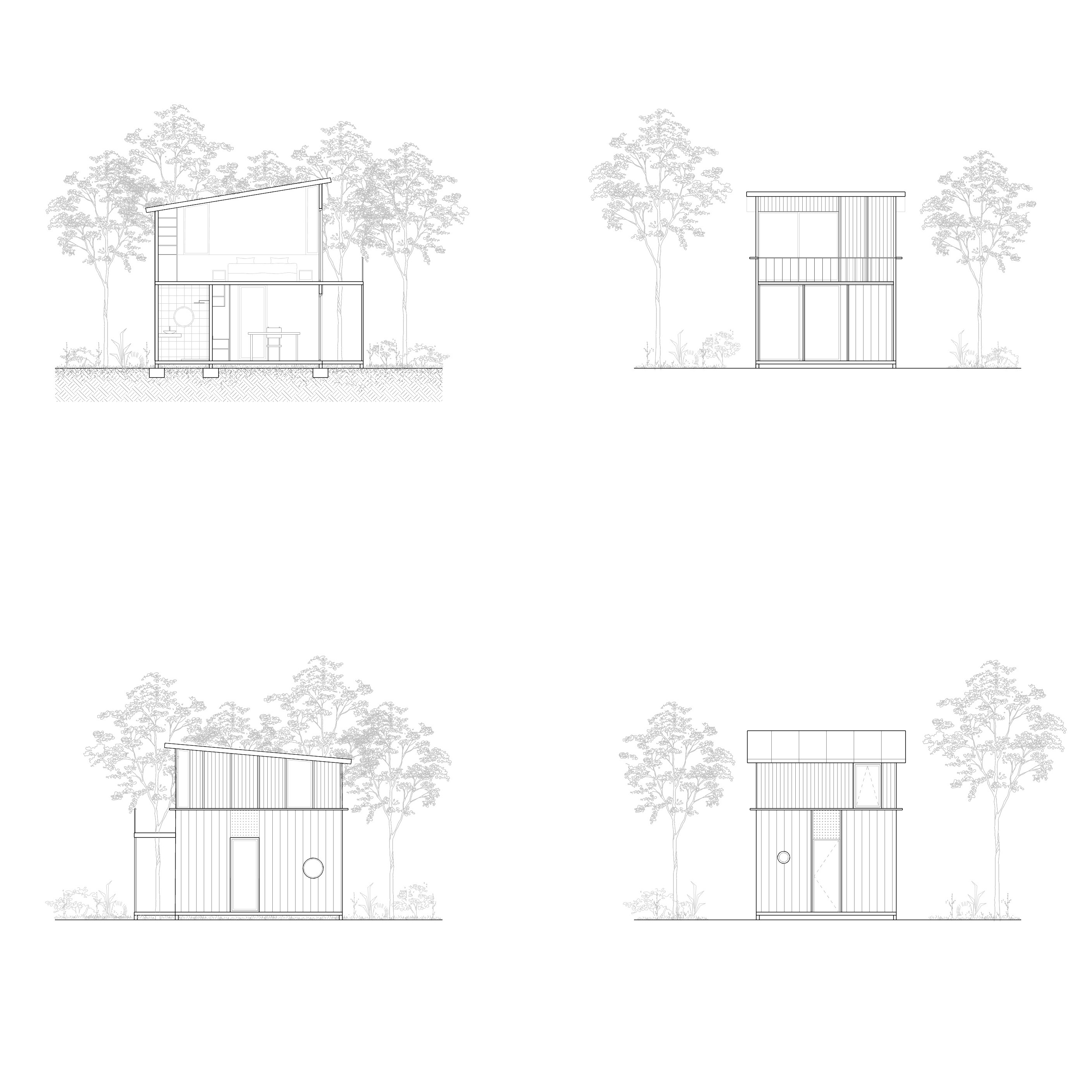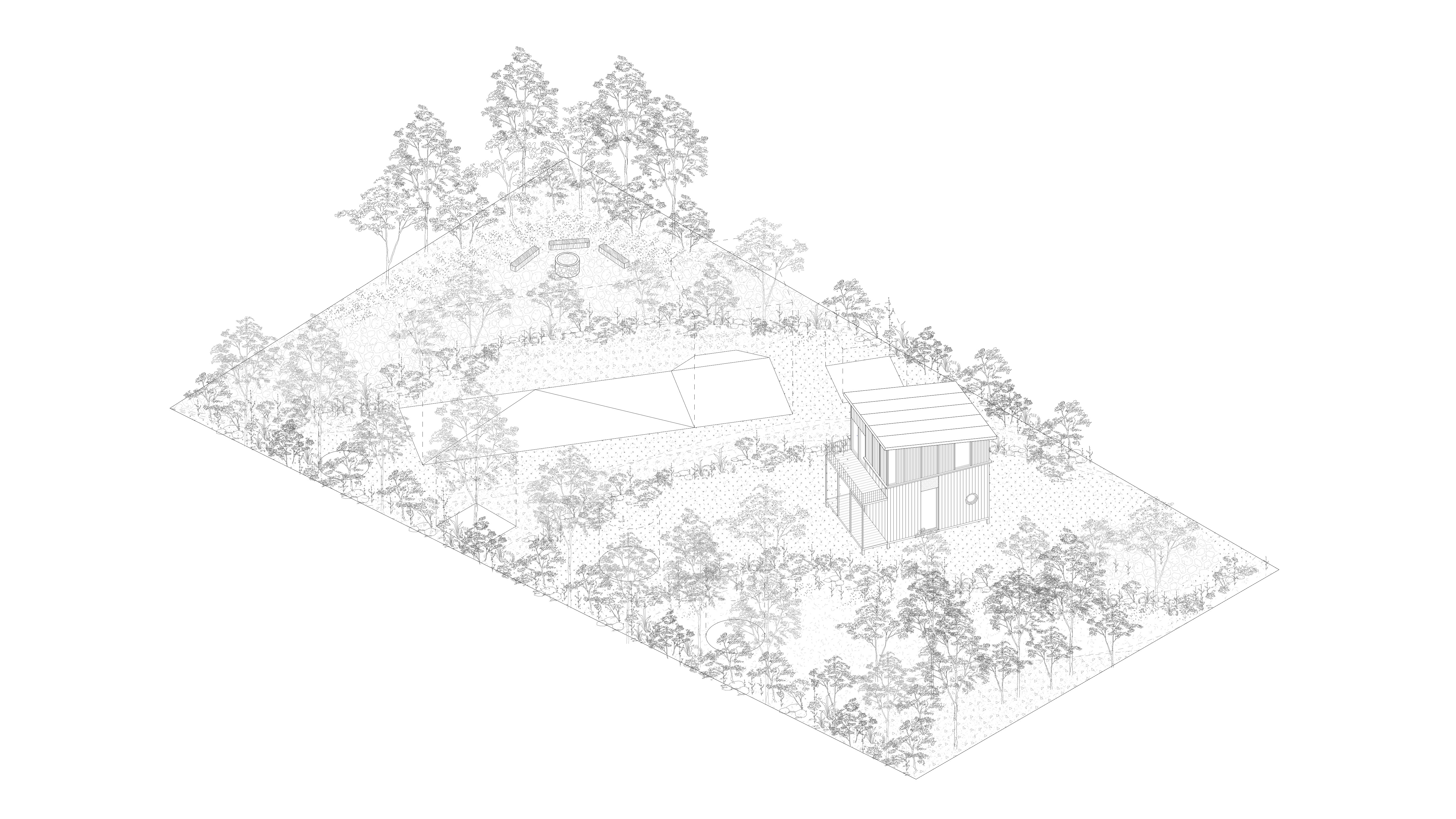Portezuelo
Maldonado, Uruguay
2025
45 m²
Residential
Collaboration with: Ho.Bi arquitectura y paisaje
The project reconfigures the house in a way that harmonizes with its existing landscape. It is characterized by a compact wooden volume that organizes the service areas across two floors, incorporating a deck as a relaxation space. The house blends seamlessly with the surrounding greenery and trees, creating a strong connection with the natural environment. This setting also acts as a “shelter” concealing the structure from the rest of the existing buildings.
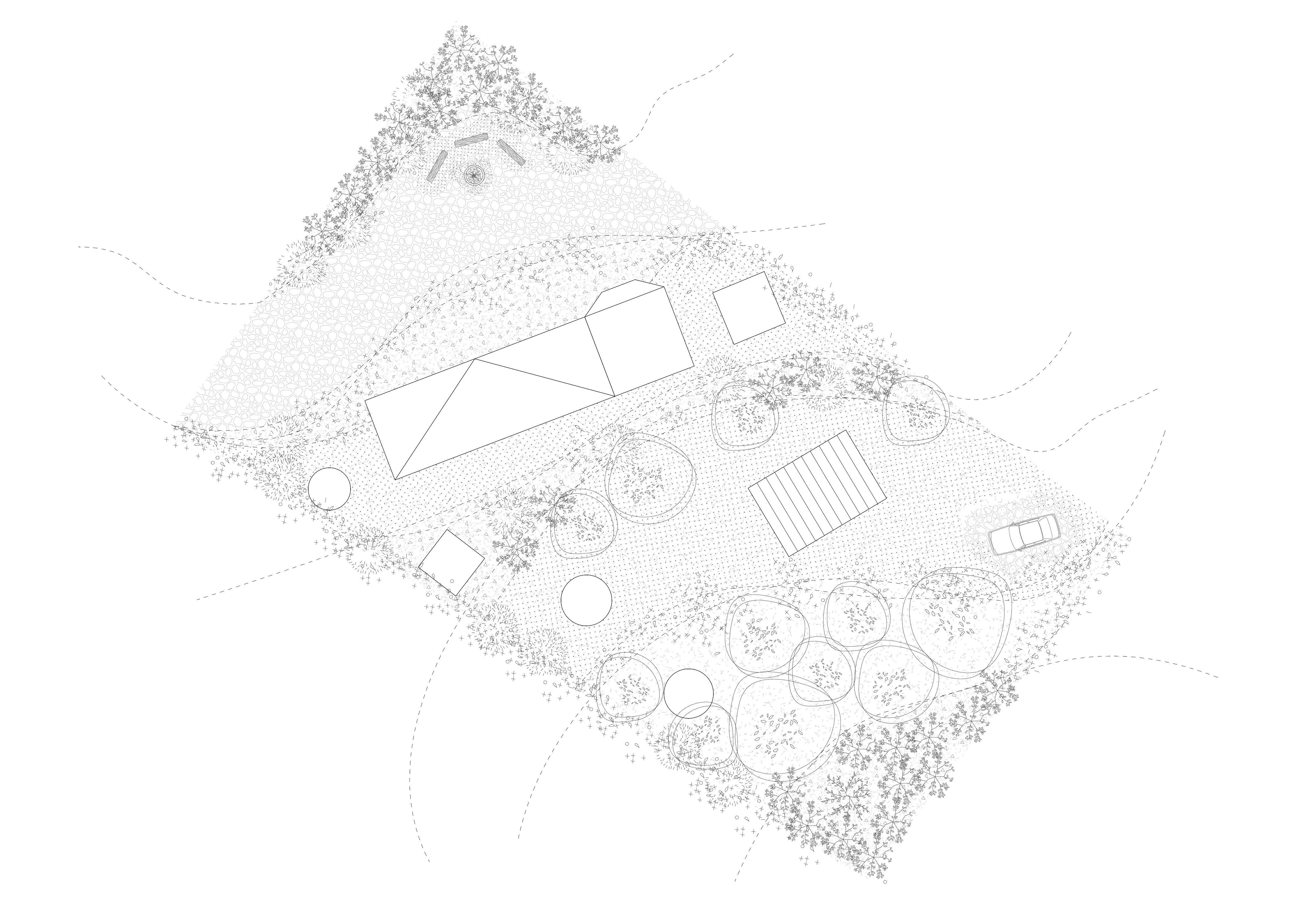
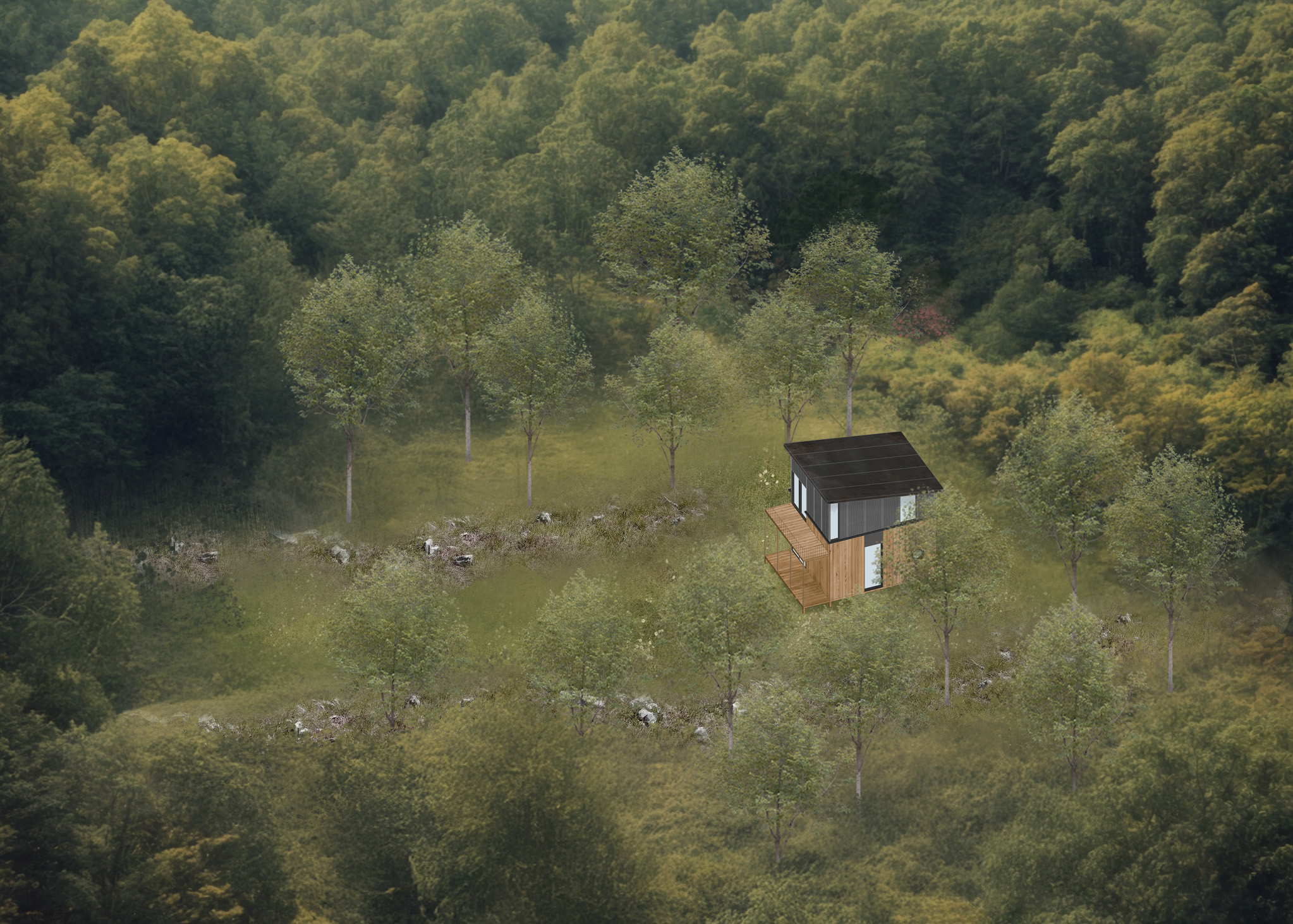
Portezuelo
Maldonado, Uruguay

2025
45 m²
Residential
Collaboration with: Ho.Bi arquitectura y paisaje
The project reconfigures the house in a way that harmonizes with its existing landscape. It is characterized by a compact wooden volume that organizes the service areas across two floors, incorporating a deck as a relaxation space. The house blends seamlessly with the surrounding greenery and trees, creating a strong connection with the natural environment. This setting also acts as a “shelter” concealing the structure from the rest of the existing buildings.

