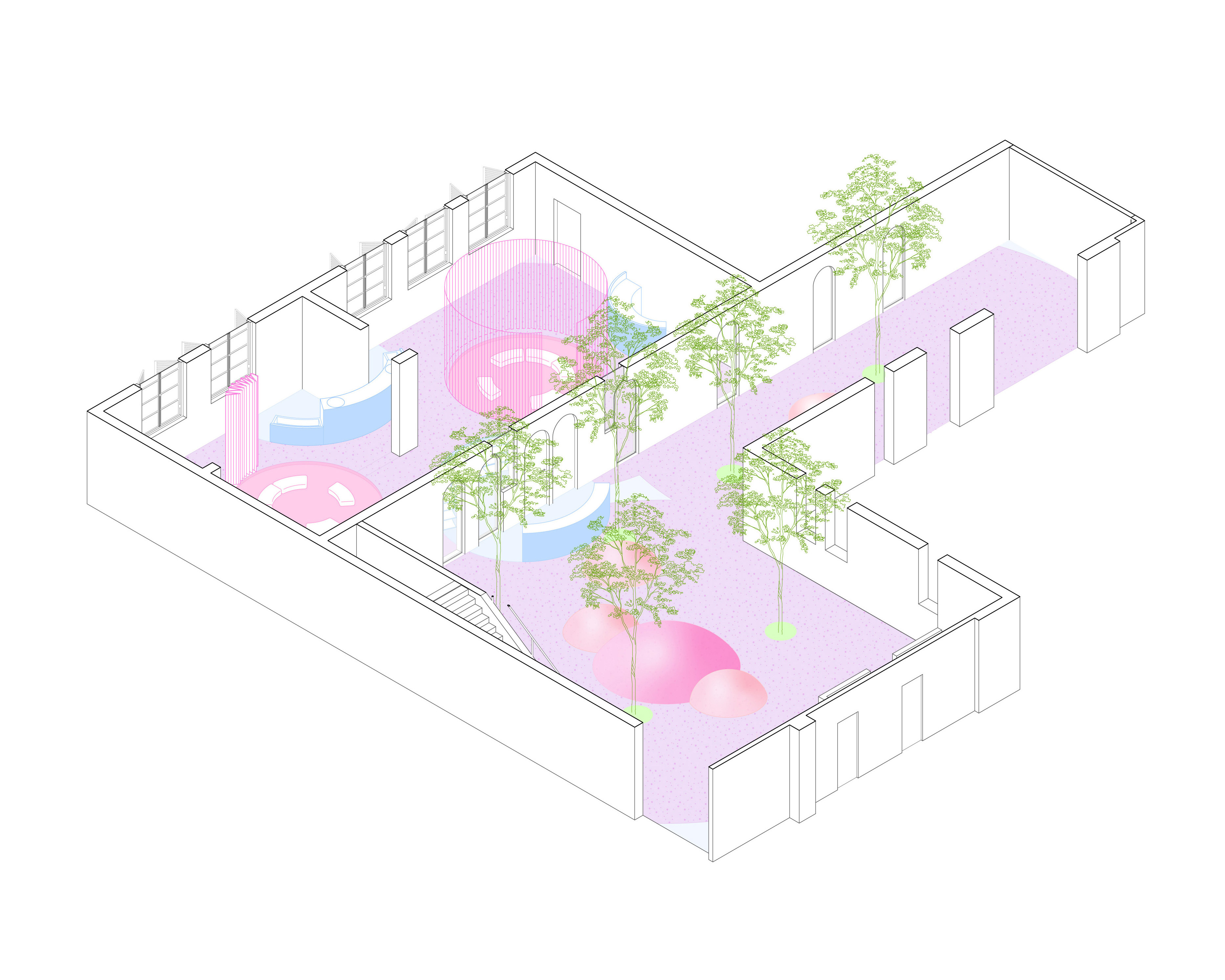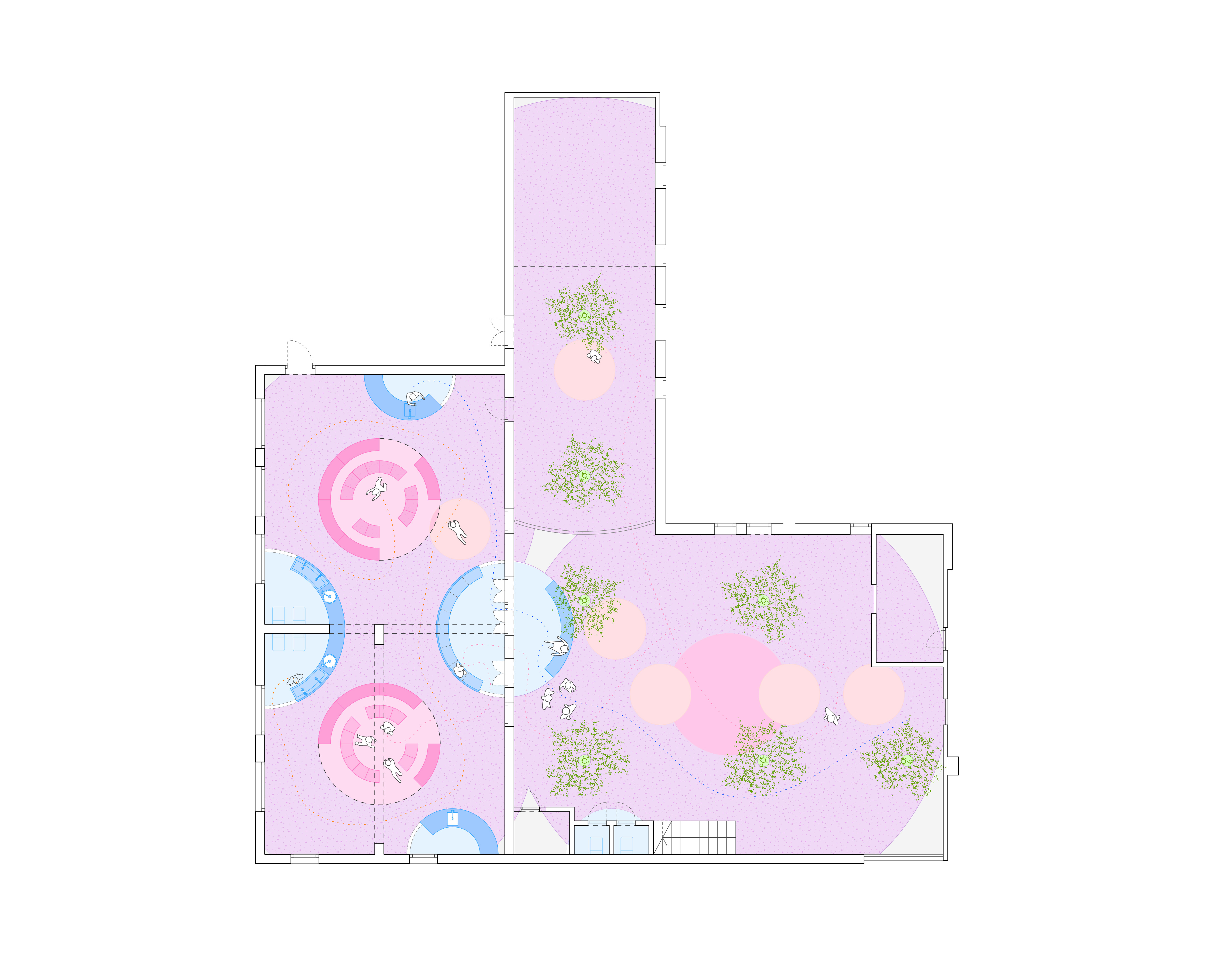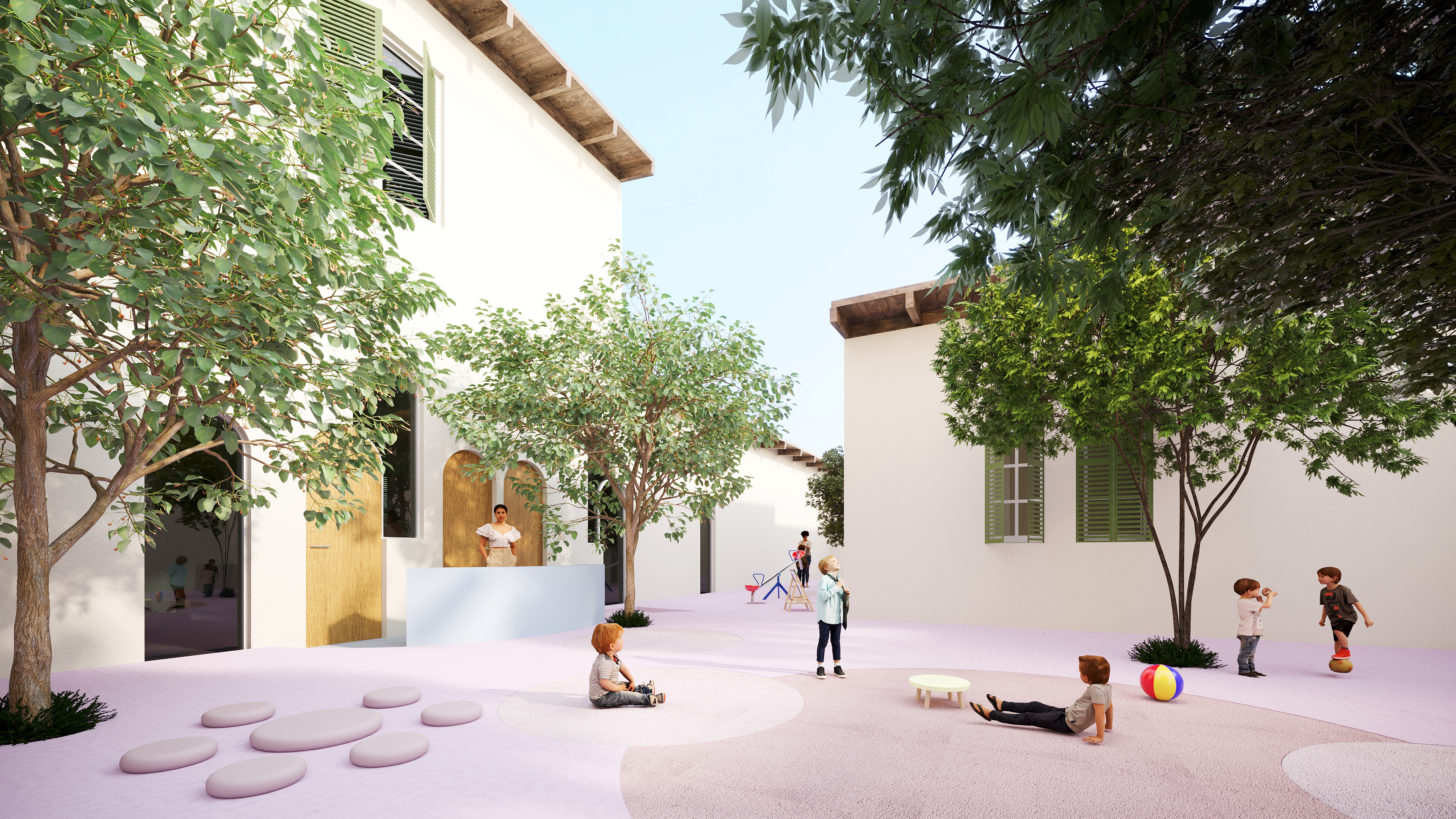Escuela Vivero
Mallorca, Spain
2023
330.67 m²
Kindergarten
Collaboration with: alemanny + feijoo
The project addresses the renovation of two classrooms and a playground intended for children between one and two years old. The intervention is structured around a sequence of geometric analyses based on the pre-existing morphology, from which a series of programmatic overlays are defined and arranged according to different levels of hierarchy. This design operation not only reorganizes the functional spaces but also gives the building a new formal language, expressed through the layout of circles that vary in diameter and height. These circles create spaces for gathering, contemplation, rest, and play, offering a sensory and playful spatial experience that responds to the scale and needs of young children
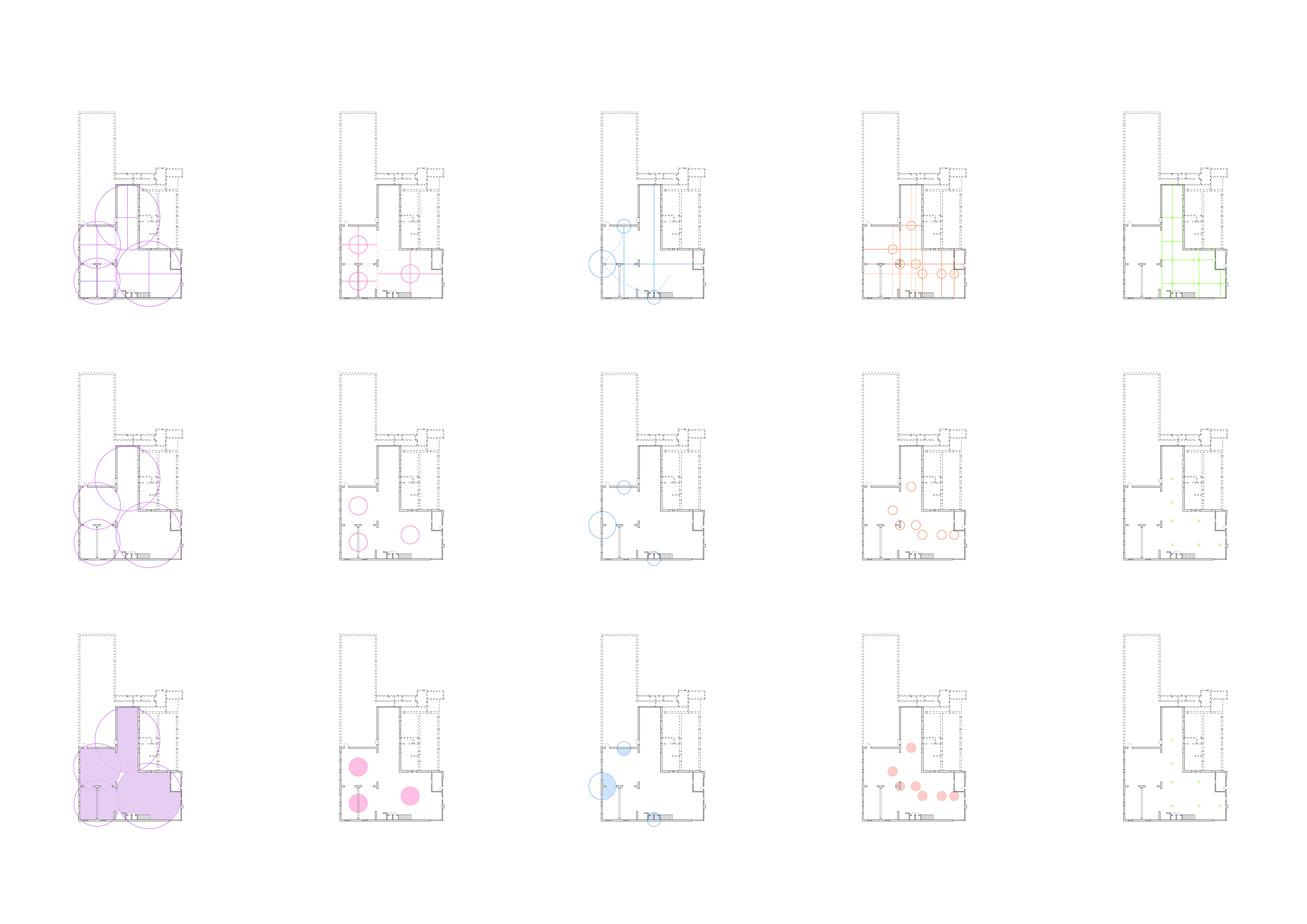
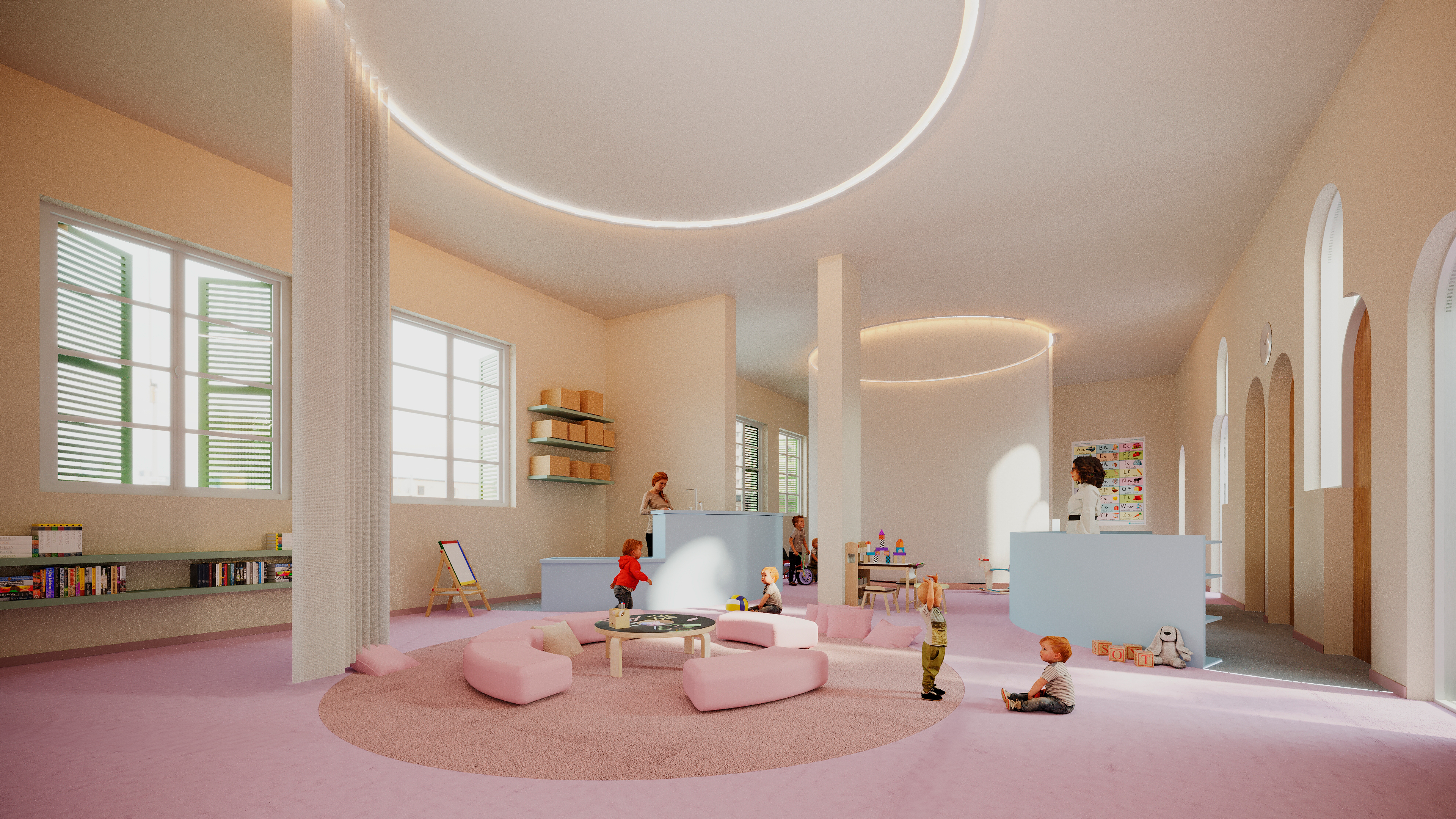
Escuela Vivero
Mallorca, Spain

2023
330.67 m²
Kindergarten
Collaboration with: alemanny + feijoo
The project addresses the renovation of two classrooms and a playground intended for children between one and two years old. The intervention is structured around a sequence of geometric analyses based on the pre-existing morphology, from which a series of programmatic overlays are defined and arranged according to different levels of hierarchy. This design operation not only reorganizes the functional spaces but also gives the building a new formal language, expressed through the layout of circles that vary in diameter and height. These circles create spaces for gathering, contemplation, rest, and play, offering a sensory and playful spatial experience that responds to the scale and needs of young children

