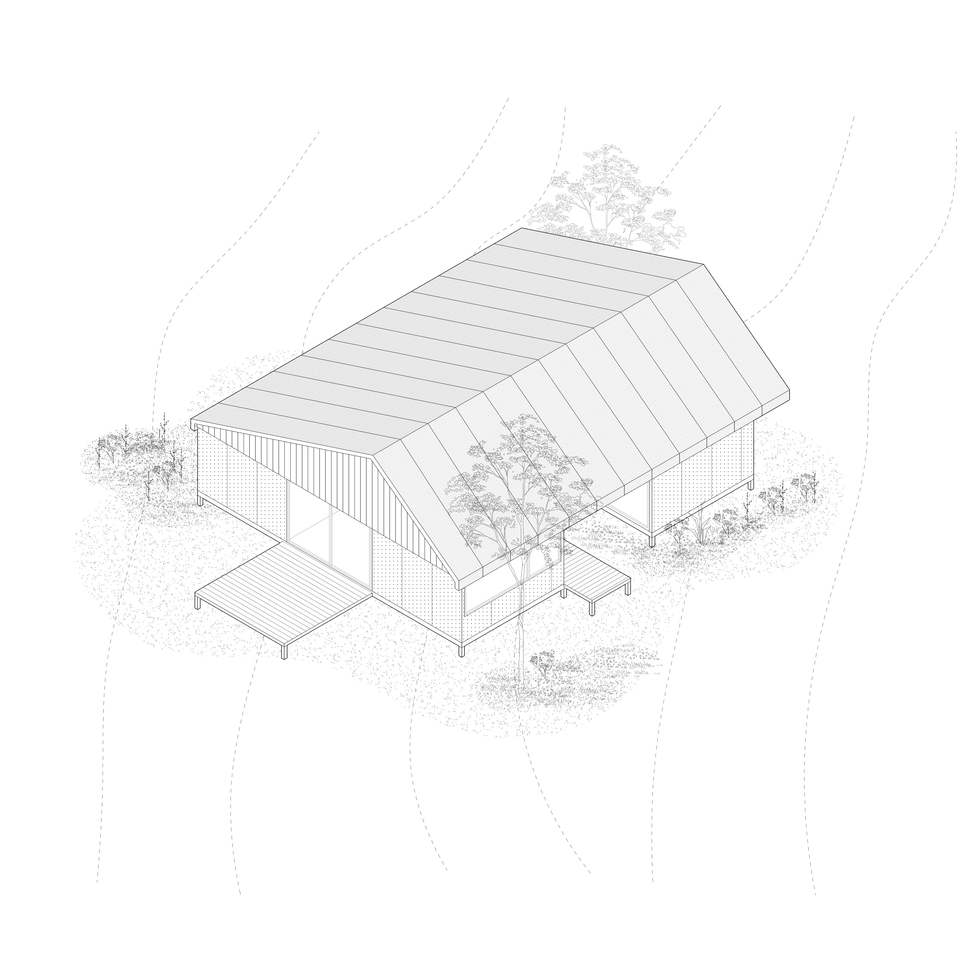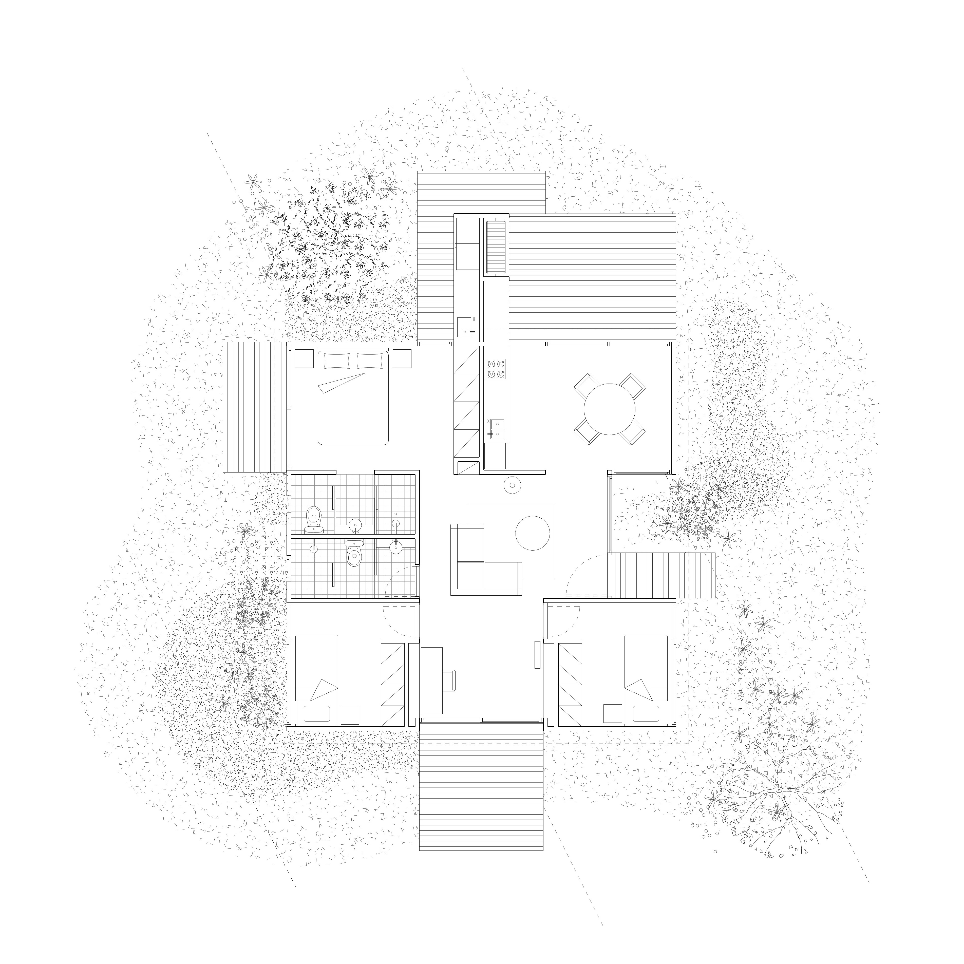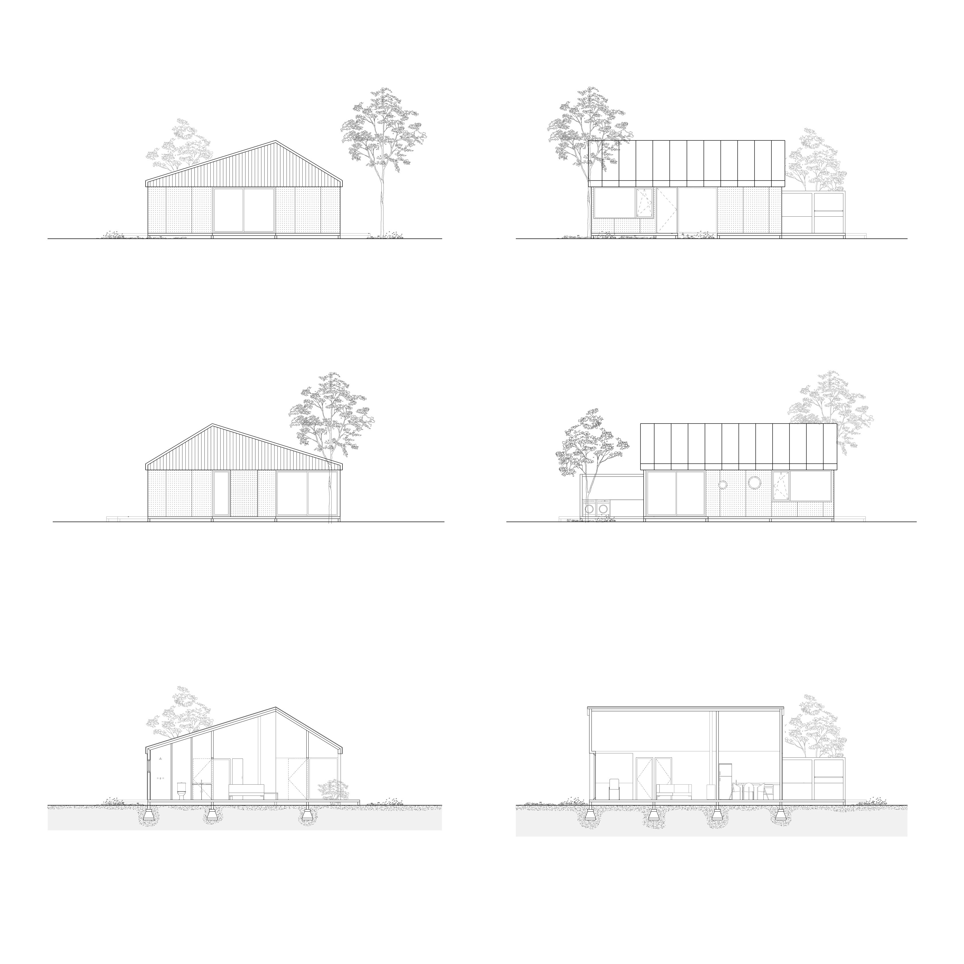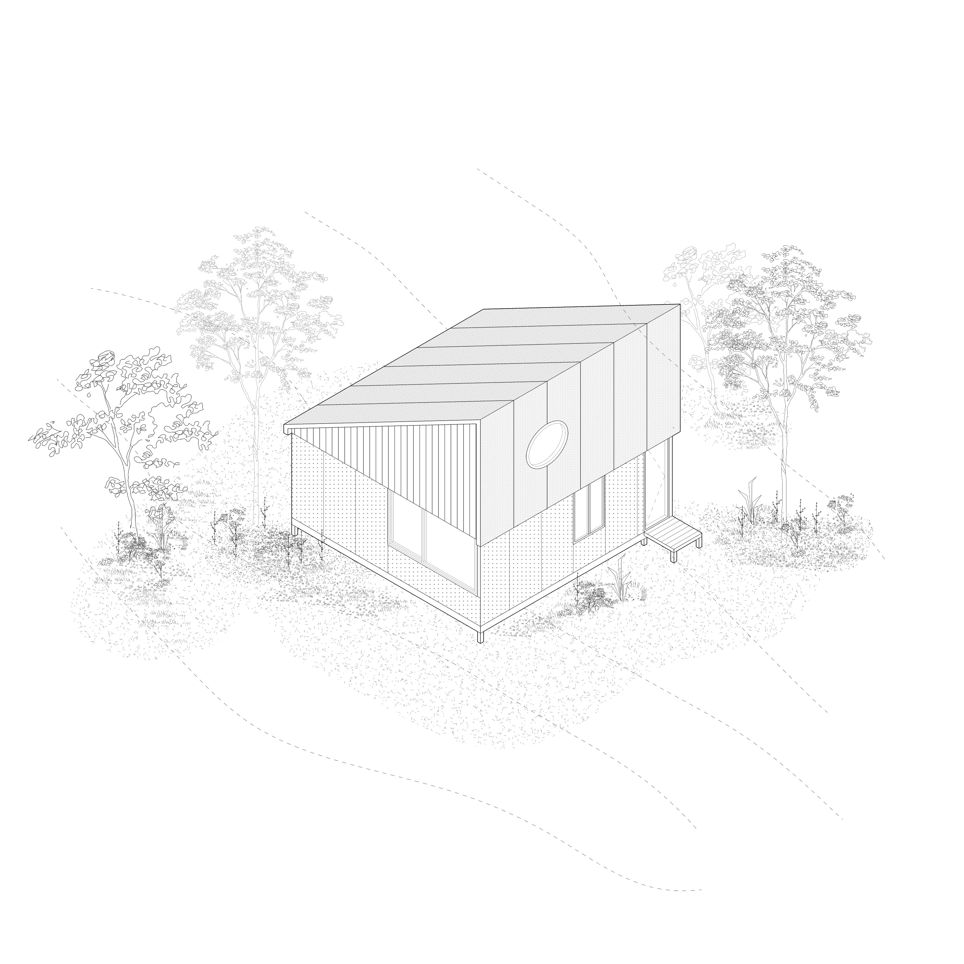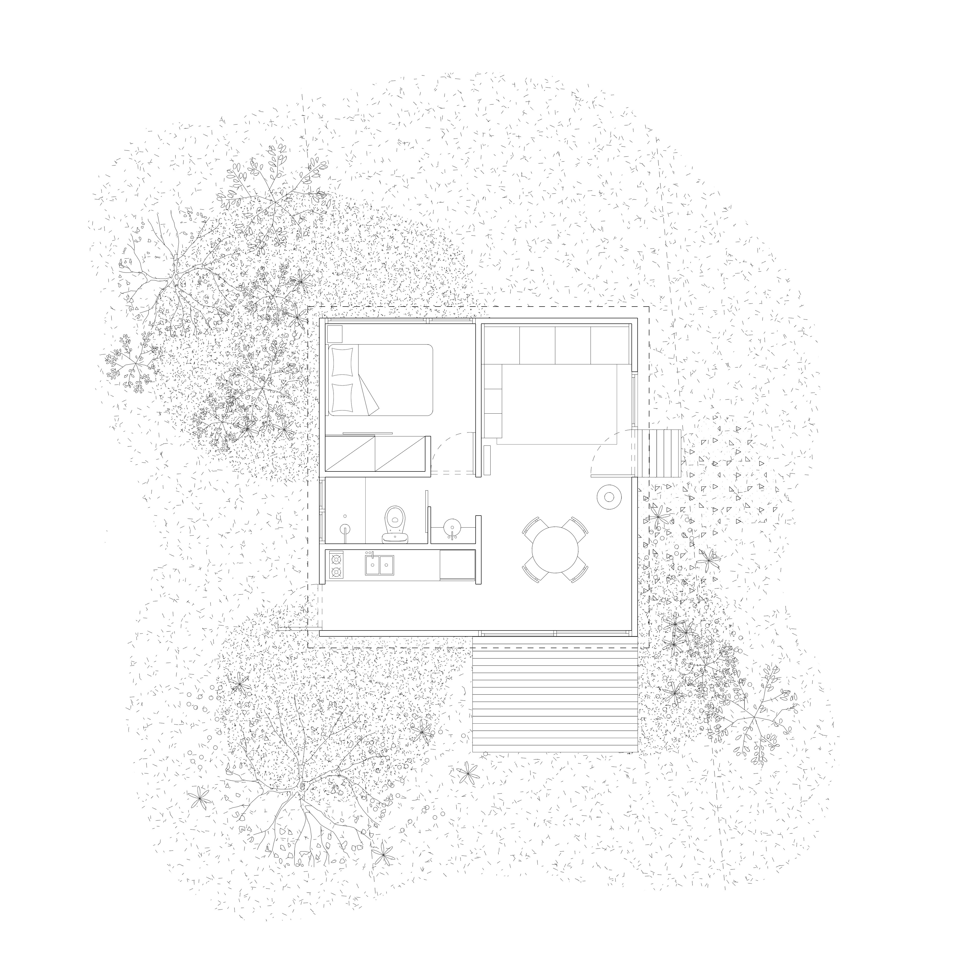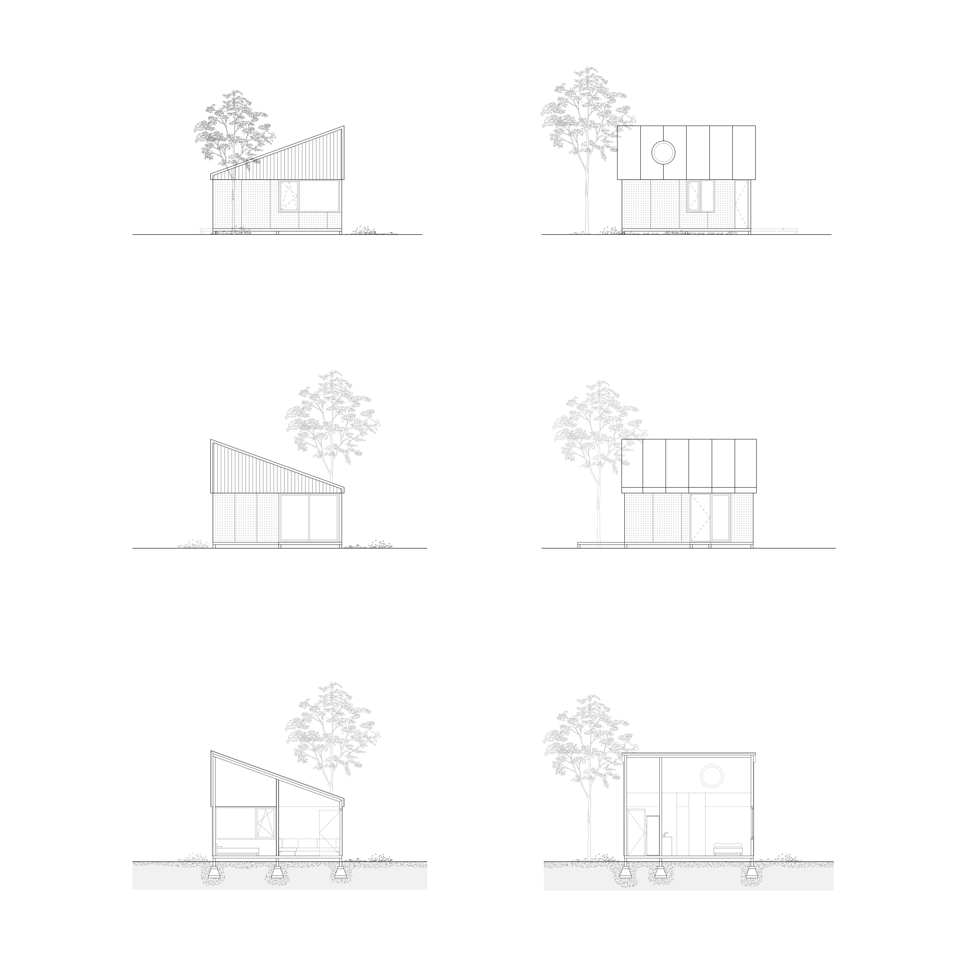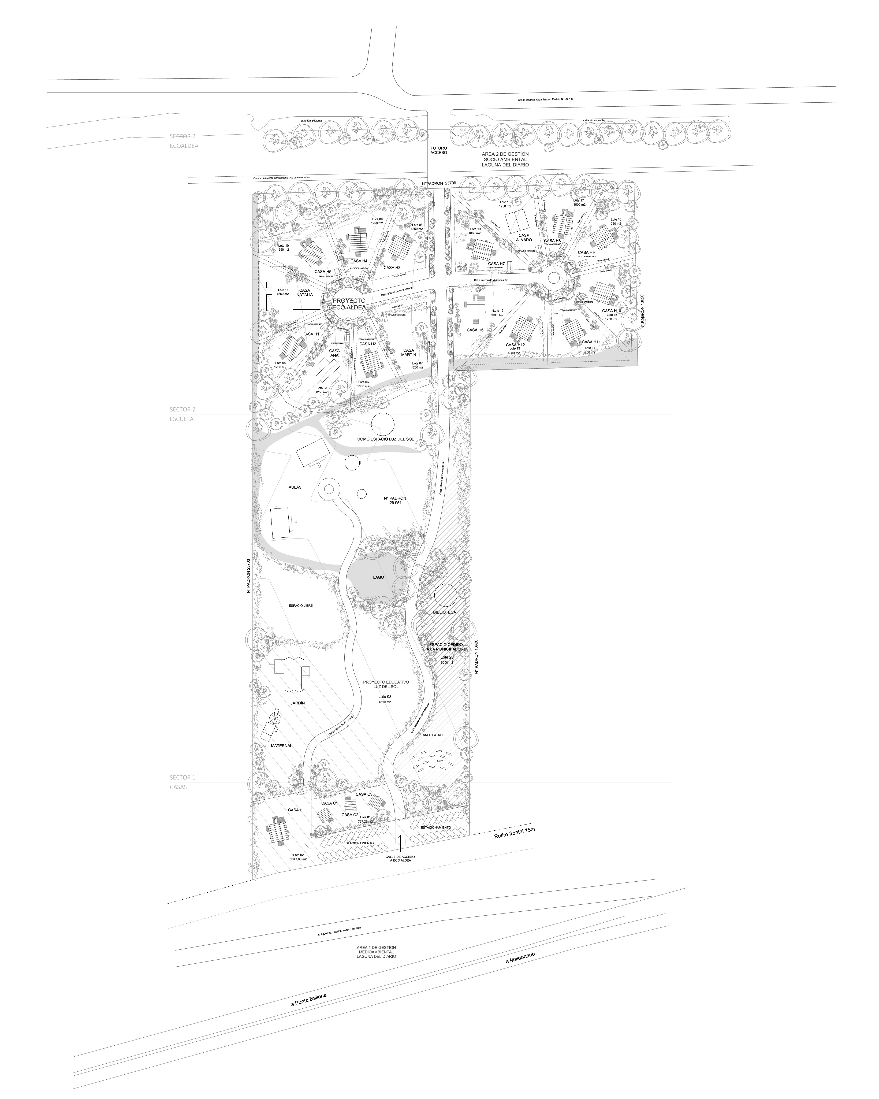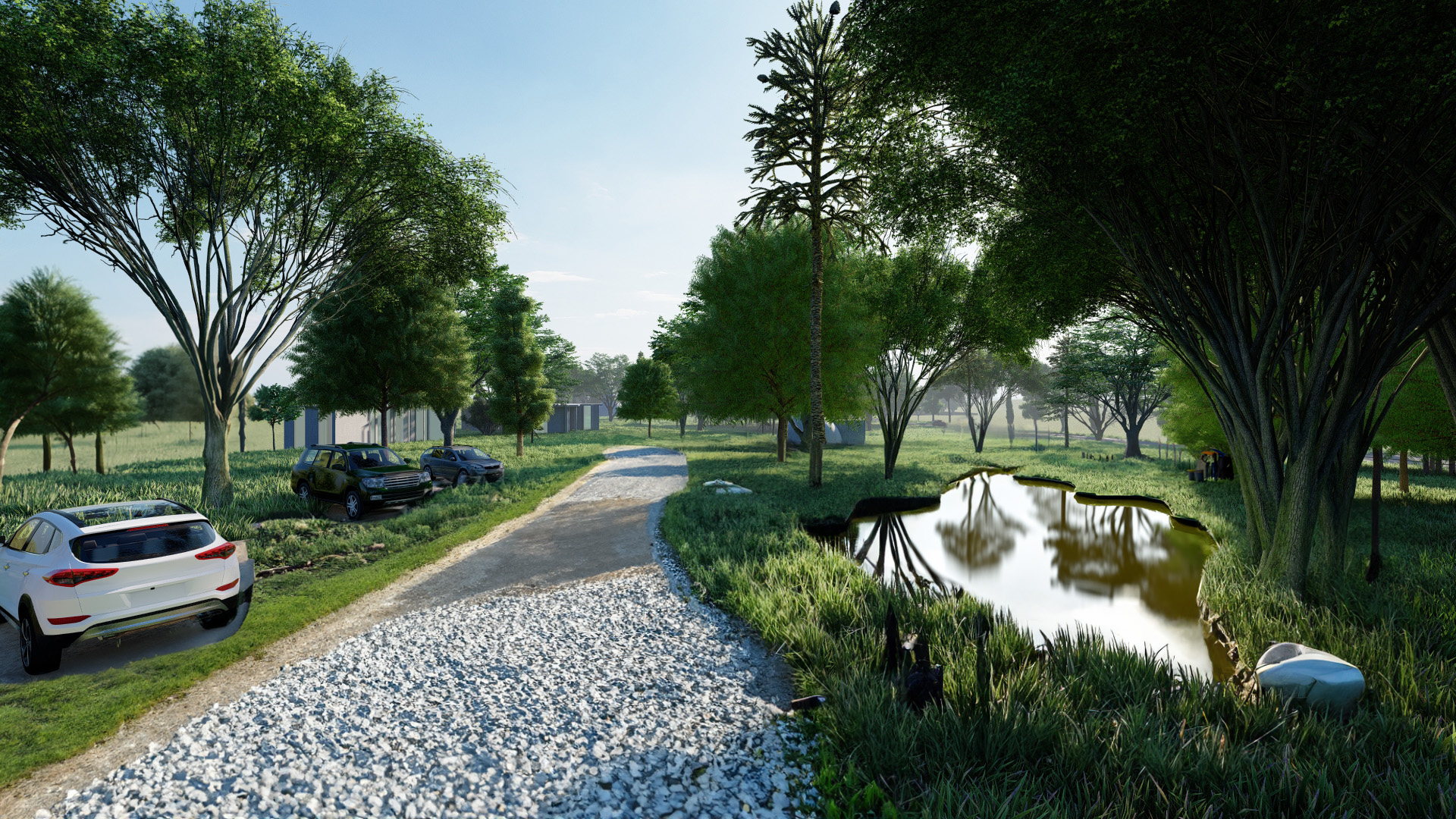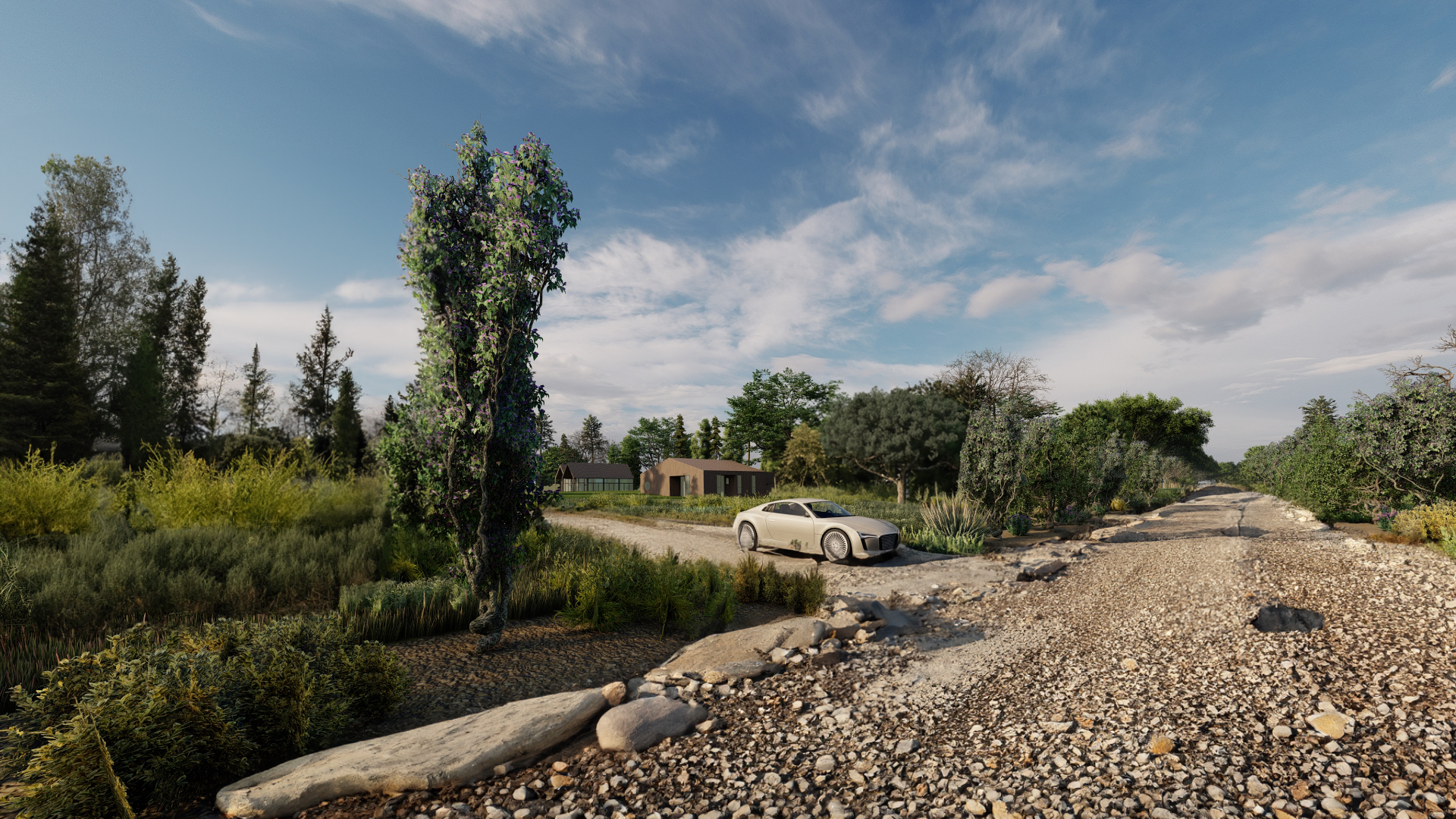Eco Aldea
Punta del Este, Uruguay
2023-2025
2047.60 m²
Masterplan
Collaboration with: Ho.Bi arquitectura y paisaje
The project reorganizes a selection of tiny houses towards the northern end of an Uruguayan property to form a gated community, adjacent to other existing structures. The lot is enclosed by two avenues and nature. The project acts on this territory by tracing two main axes, streets and roundabouts, which constitute circulation through it and connect the residences to the urban environment. It is divided into three sectors: a gated community around roundabouts (Sector 1); a school project (Sector 2); and houses “H” and “C”, along with the parking lot, toward the entrance to the site (Sector 3).
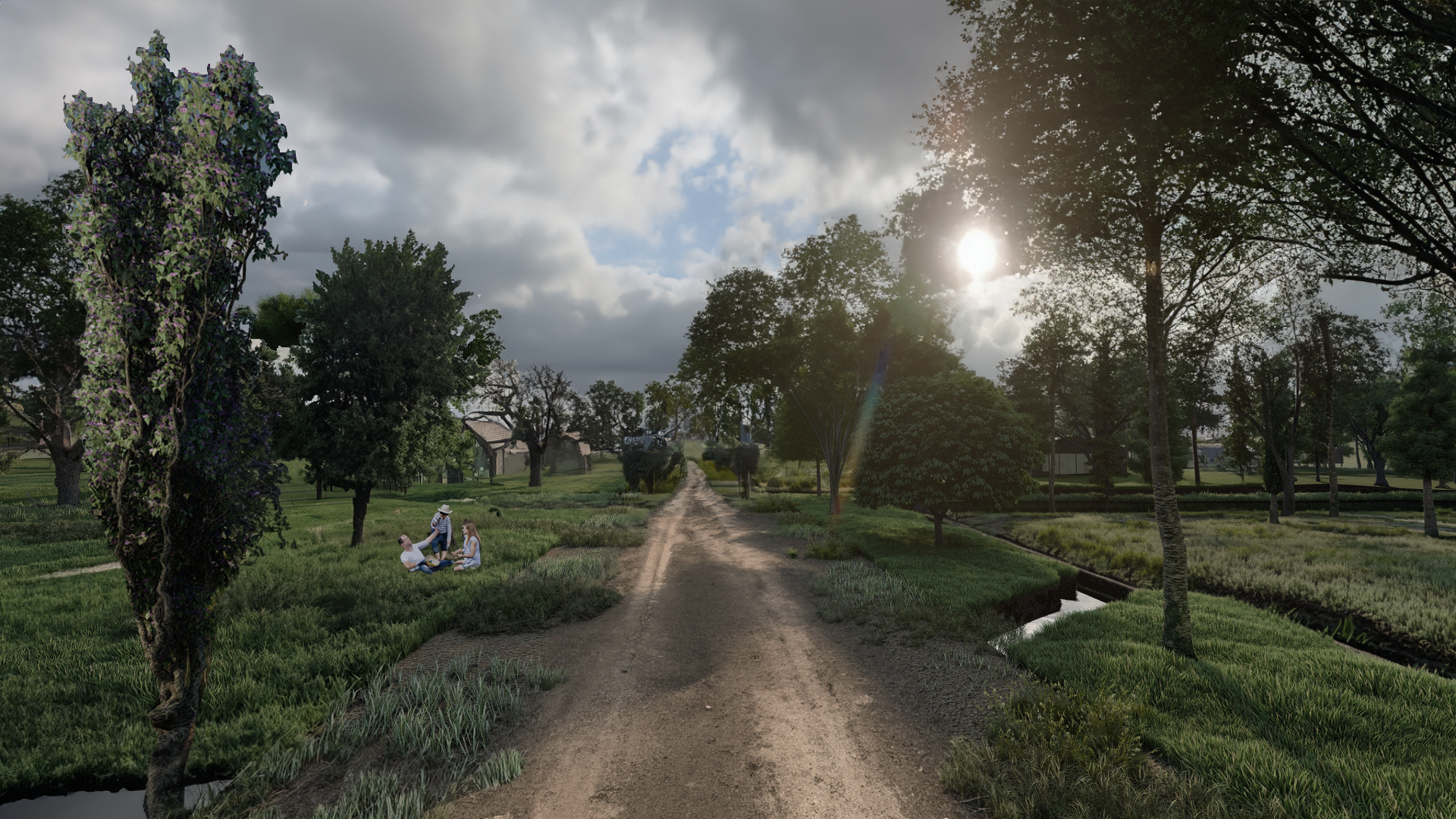
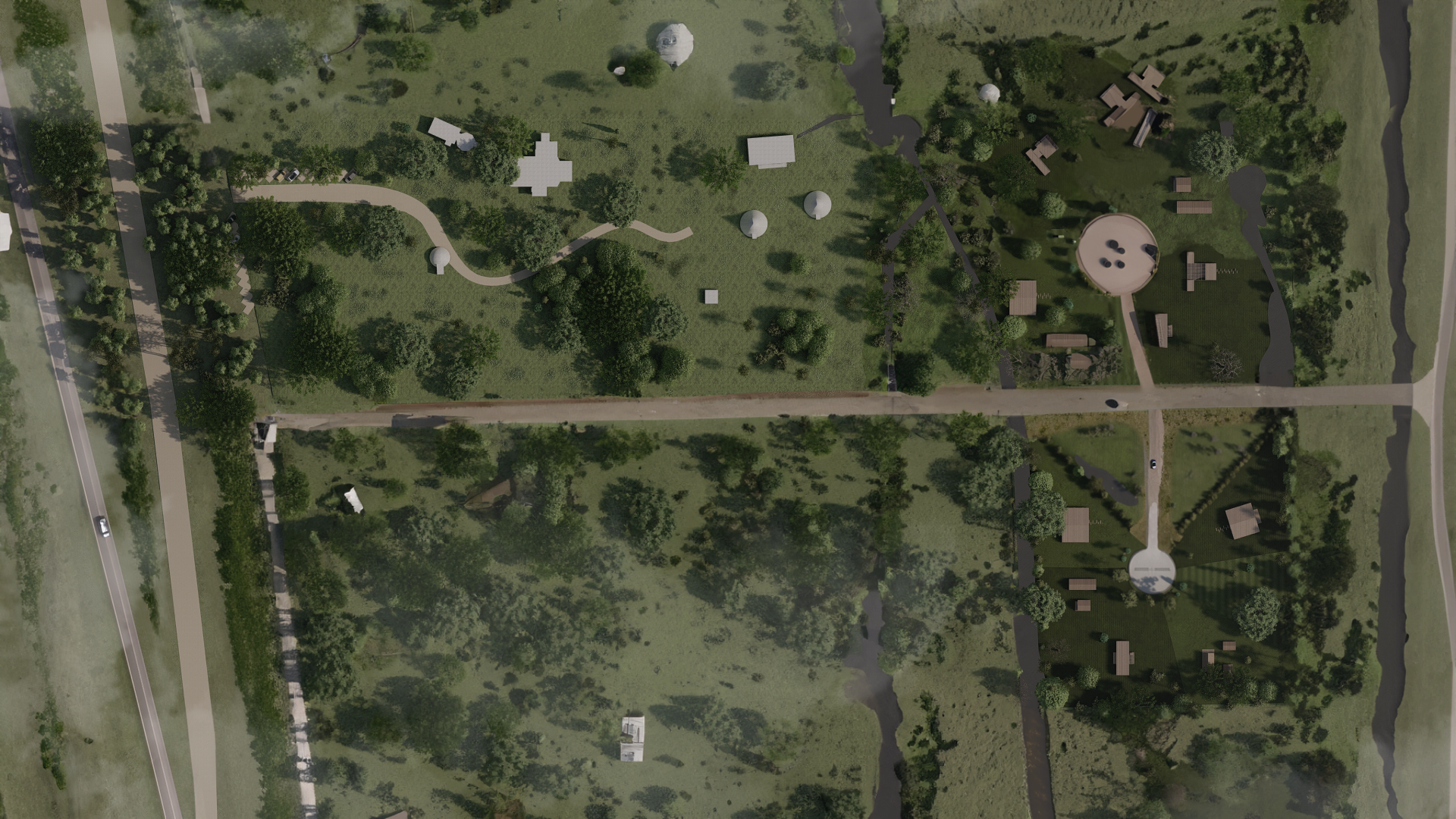
Eco Aldea
Punta del Este, Uruguay

2023-2025
2047.60 m²
Masterplan
Collaboration with: Ho.Bi arquitectura y paisaje
The project reorganizes a selection of tiny houses towards the northern end of an Uruguayan property to form a gated community, adjacent to other existing structures. The lot is enclosed by two avenues and nature. The project acts on this territory by tracing two main axes, streets and roundabouts, which constitute circulation through it and connect the residences to the urban environment. It is divided into three sectors: a gated community around roundabouts (Sector 1); a school project (Sector 2); and houses “H” and “C”, along with the parking lot, toward the entrance to the site (Sector 3).

