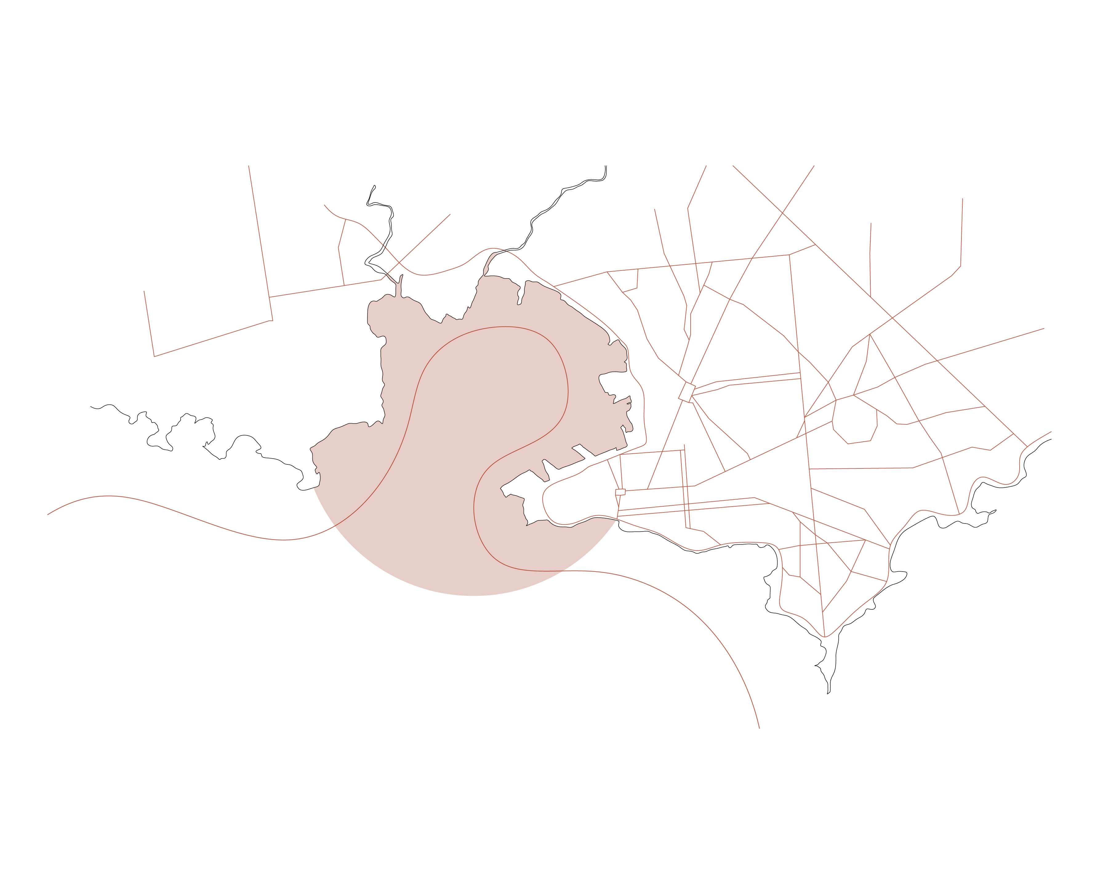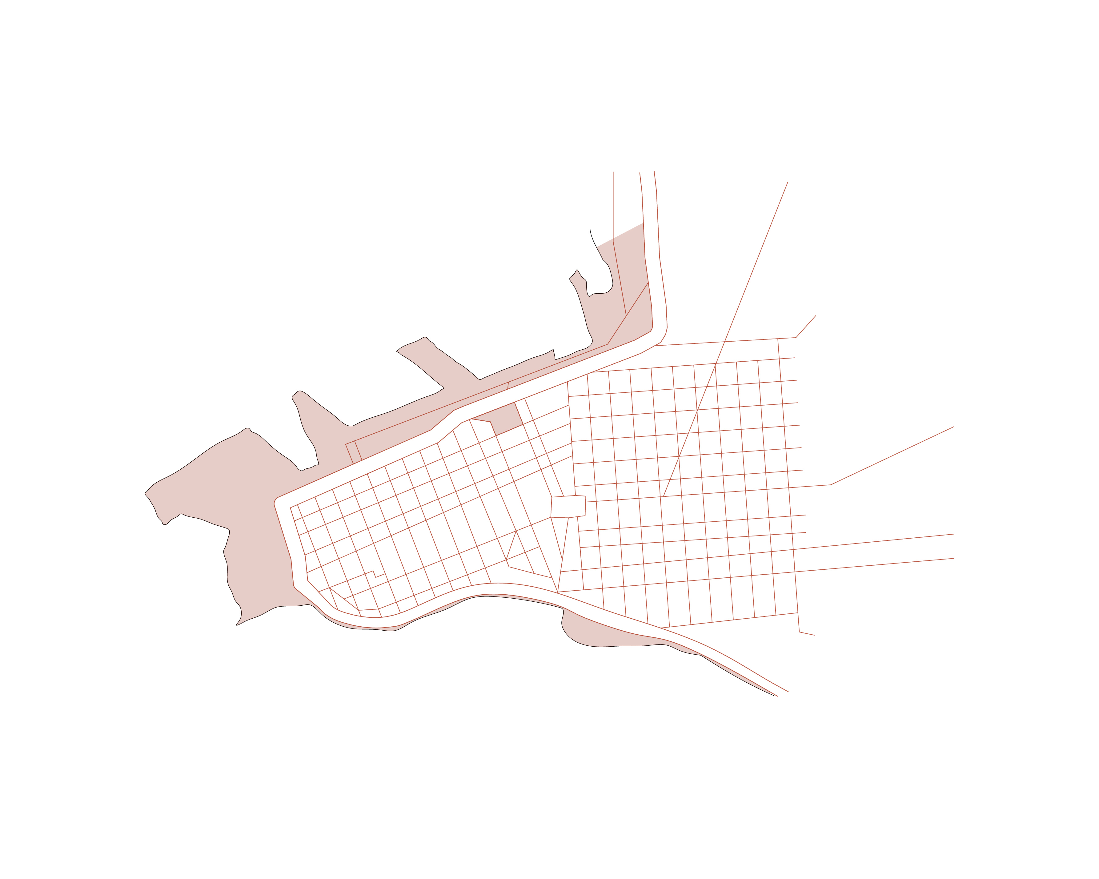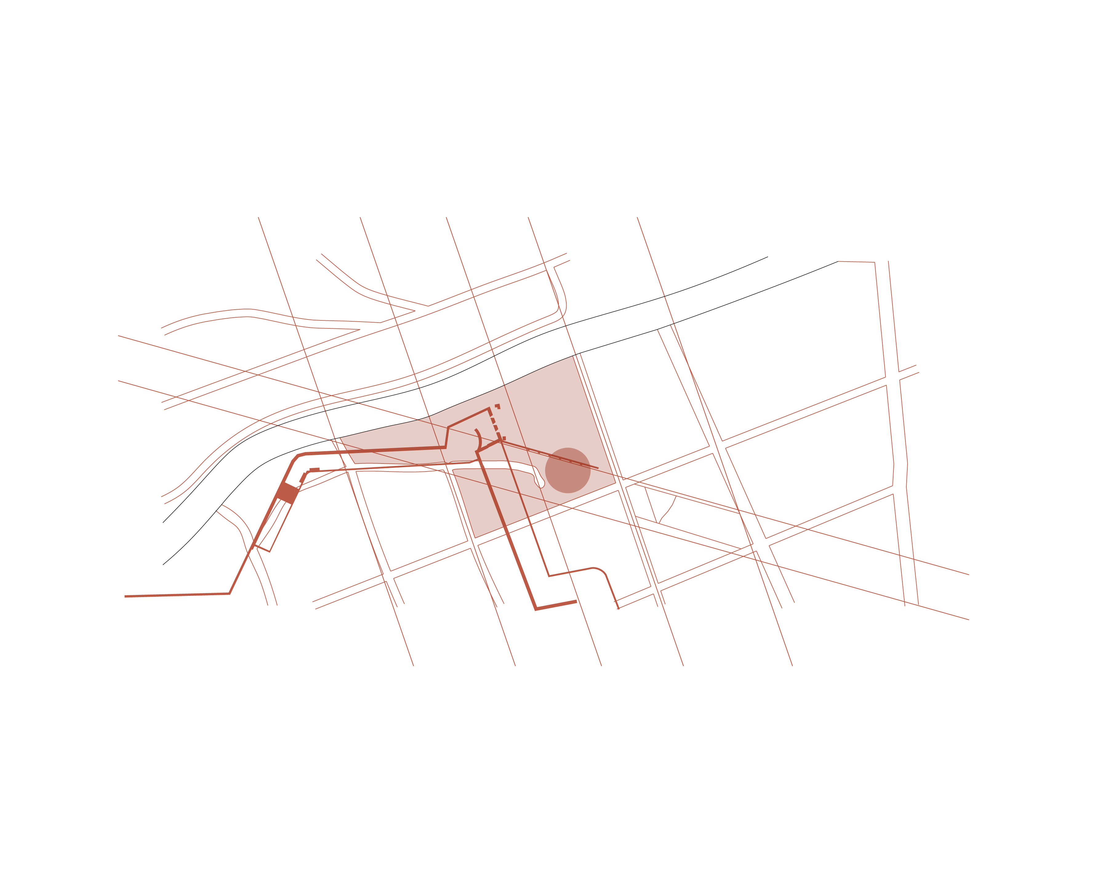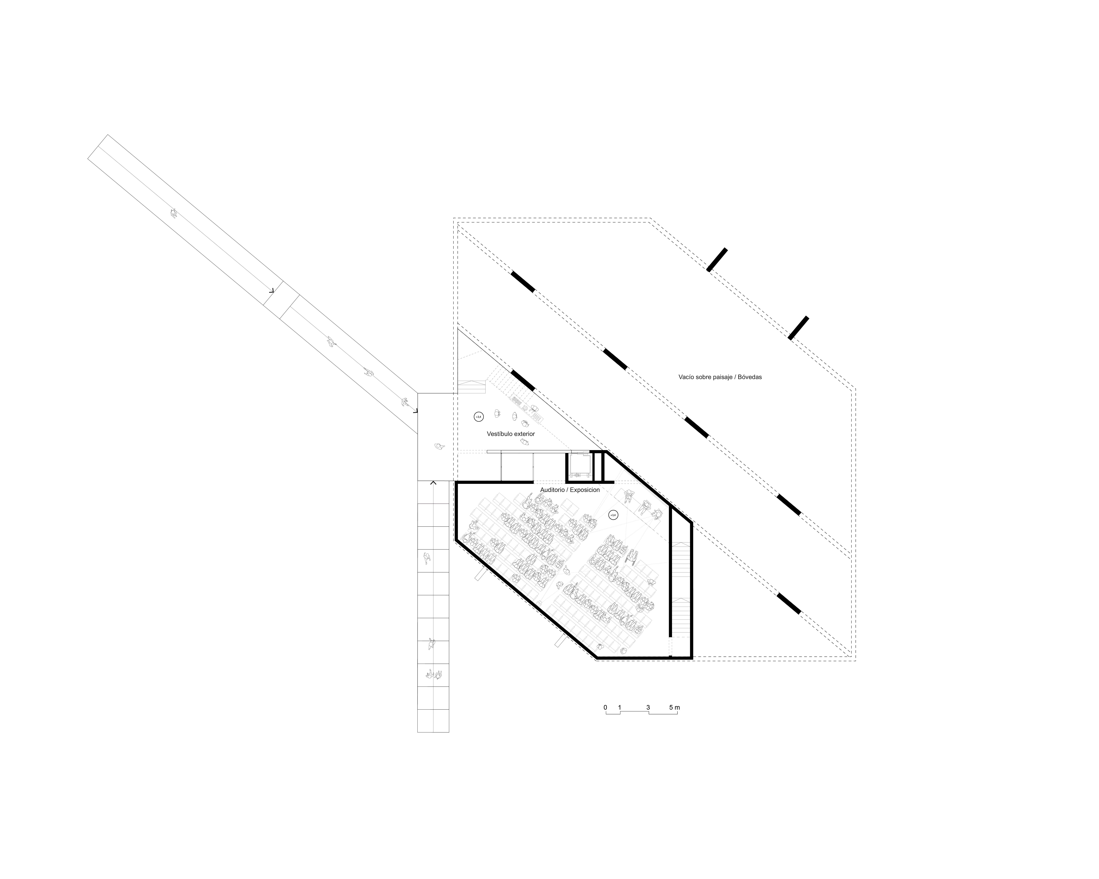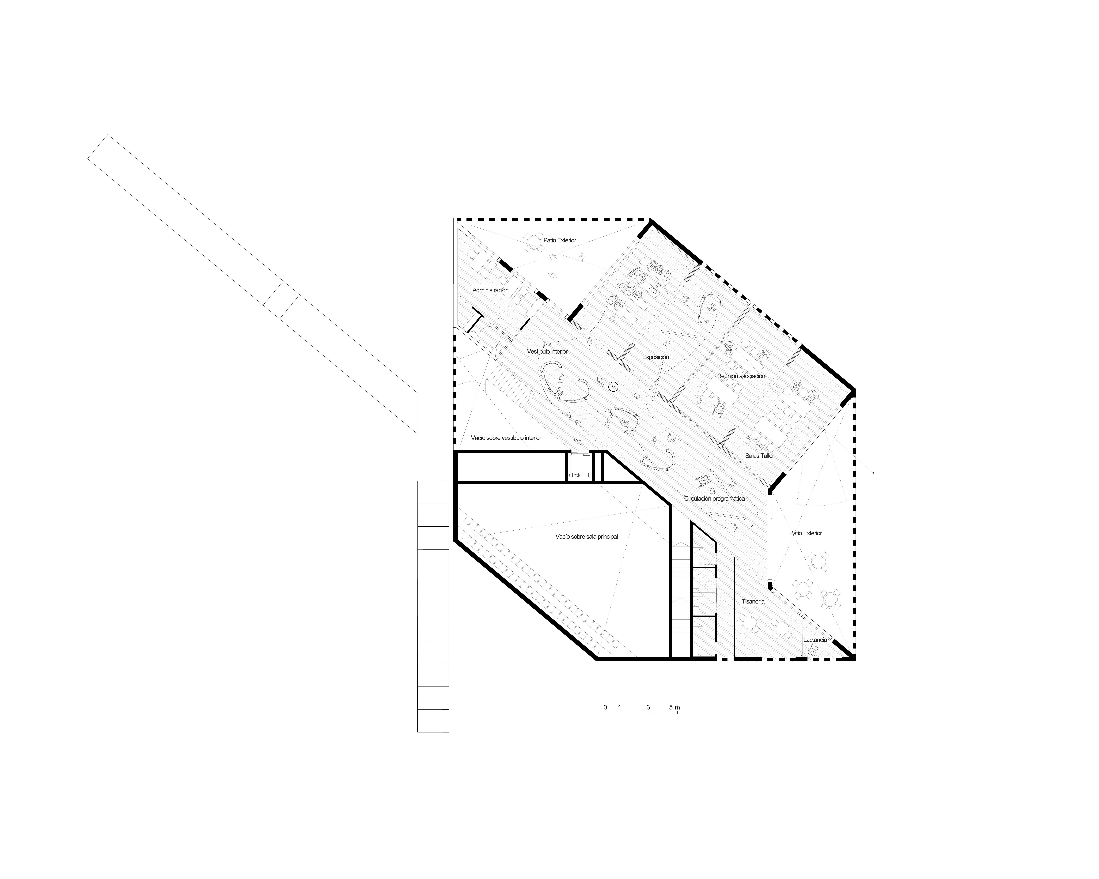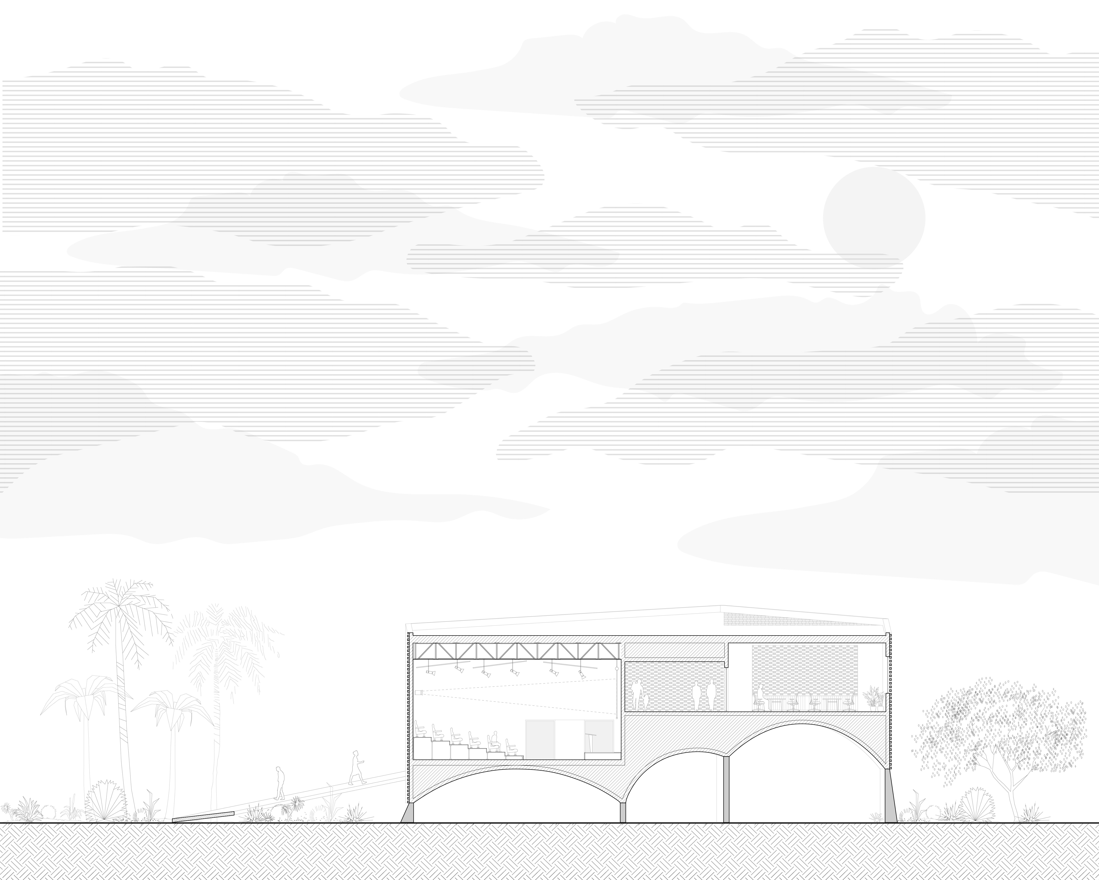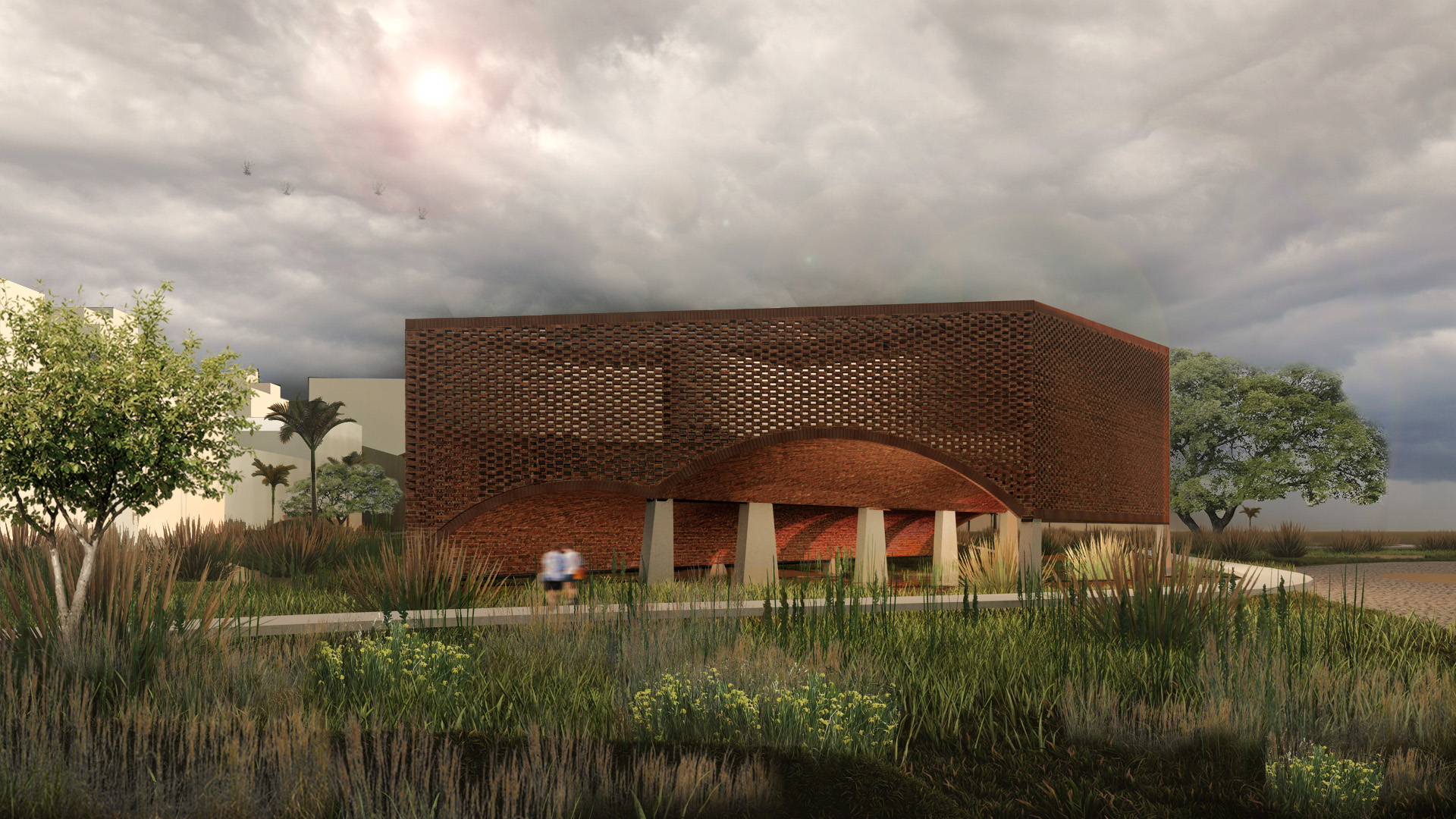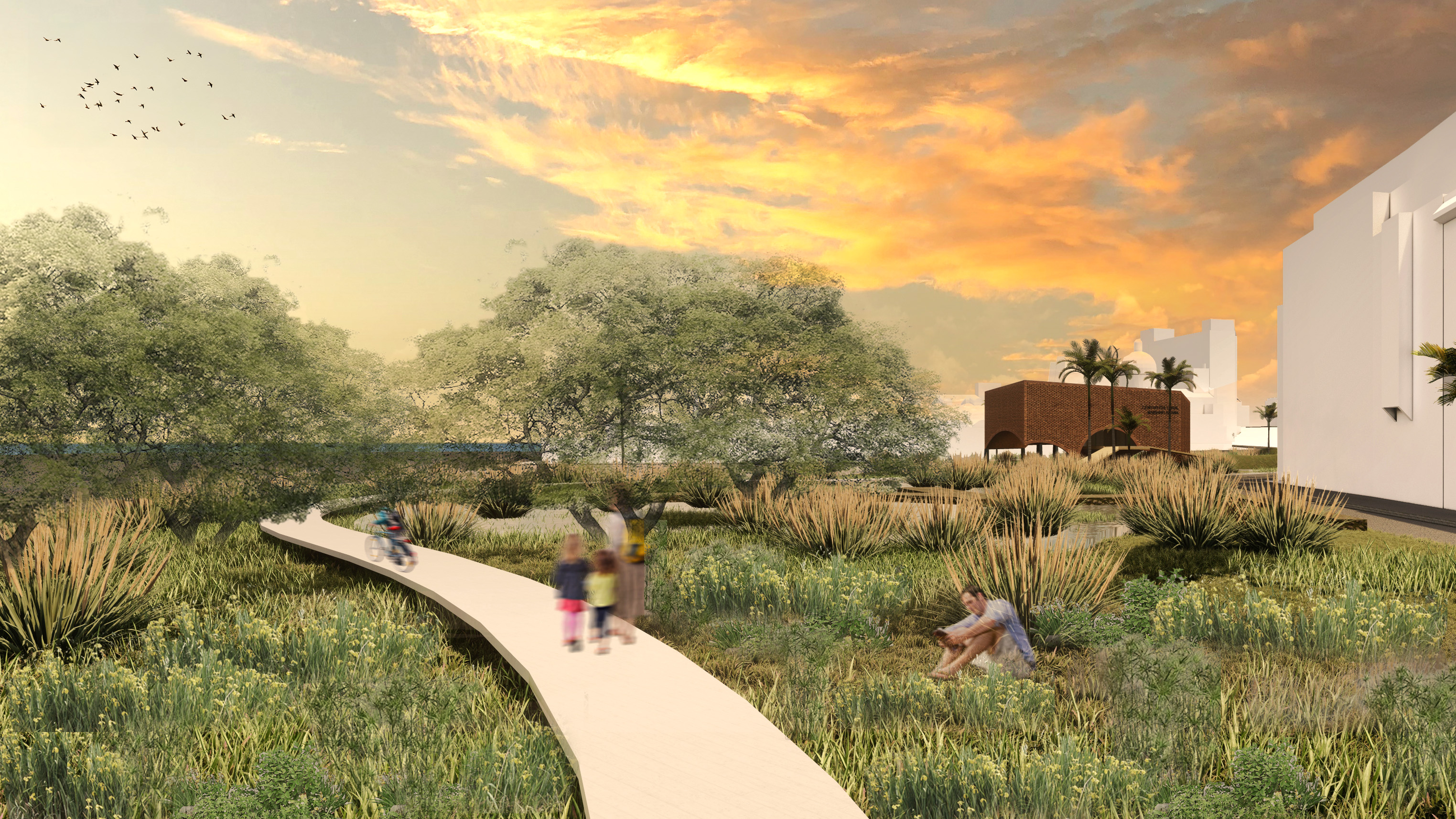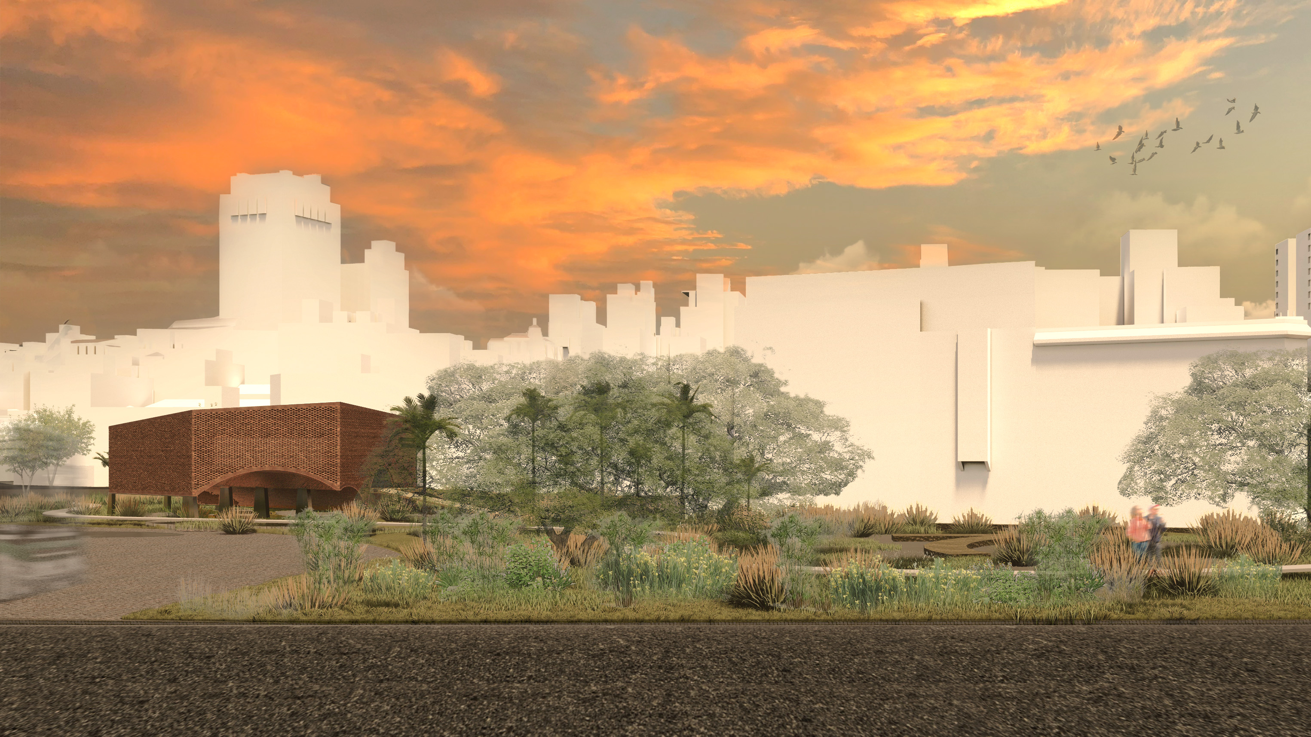Concurso Arana
Montevideo, Uruguay
2023-2024
500 m²
Cultural Center
Collaboration with: Ho.Bi arquitectura y paisaje - Onze04 Architects - La Estudio
The project presents a dual condition in relation to its context and the programmatic uses it contains: the exalted and the intimate. Externally, it is silent and introverted, an object floating in the void, in the wetland, occupying the space between the bay and the city, between nature and the artificial. Internally, it reveals a contrasting nature: open, inclusive, versatile, and contemporary, both in the spatial experience it offers and in the use of materials. The design is articulated through two courtyards that provide natural light and an open circulation that connects the different levels. It presents itself as a pure, solid, sophisticated element, materialized as a "rock," reclaiming the use of brick as both material and construction technology.
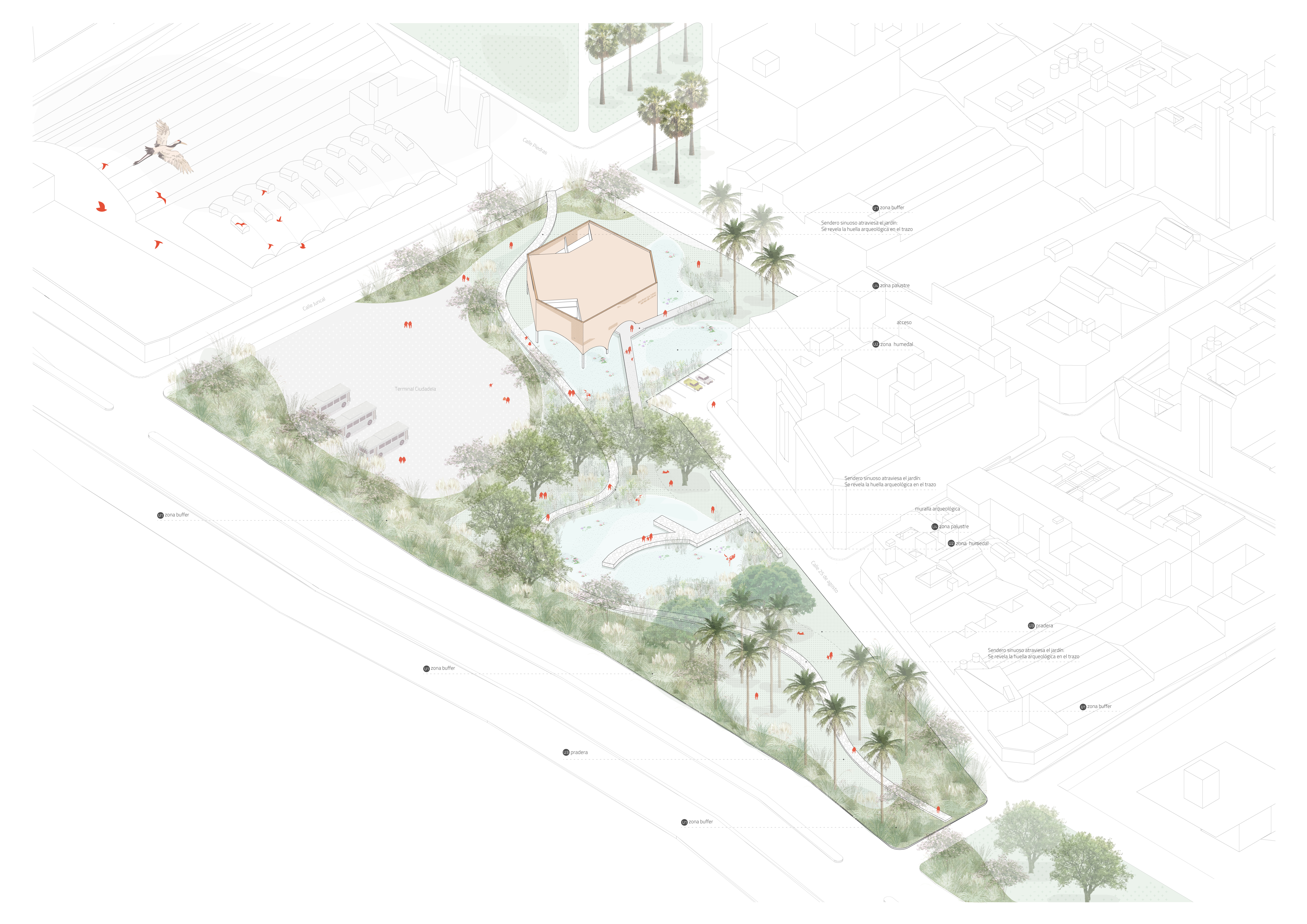
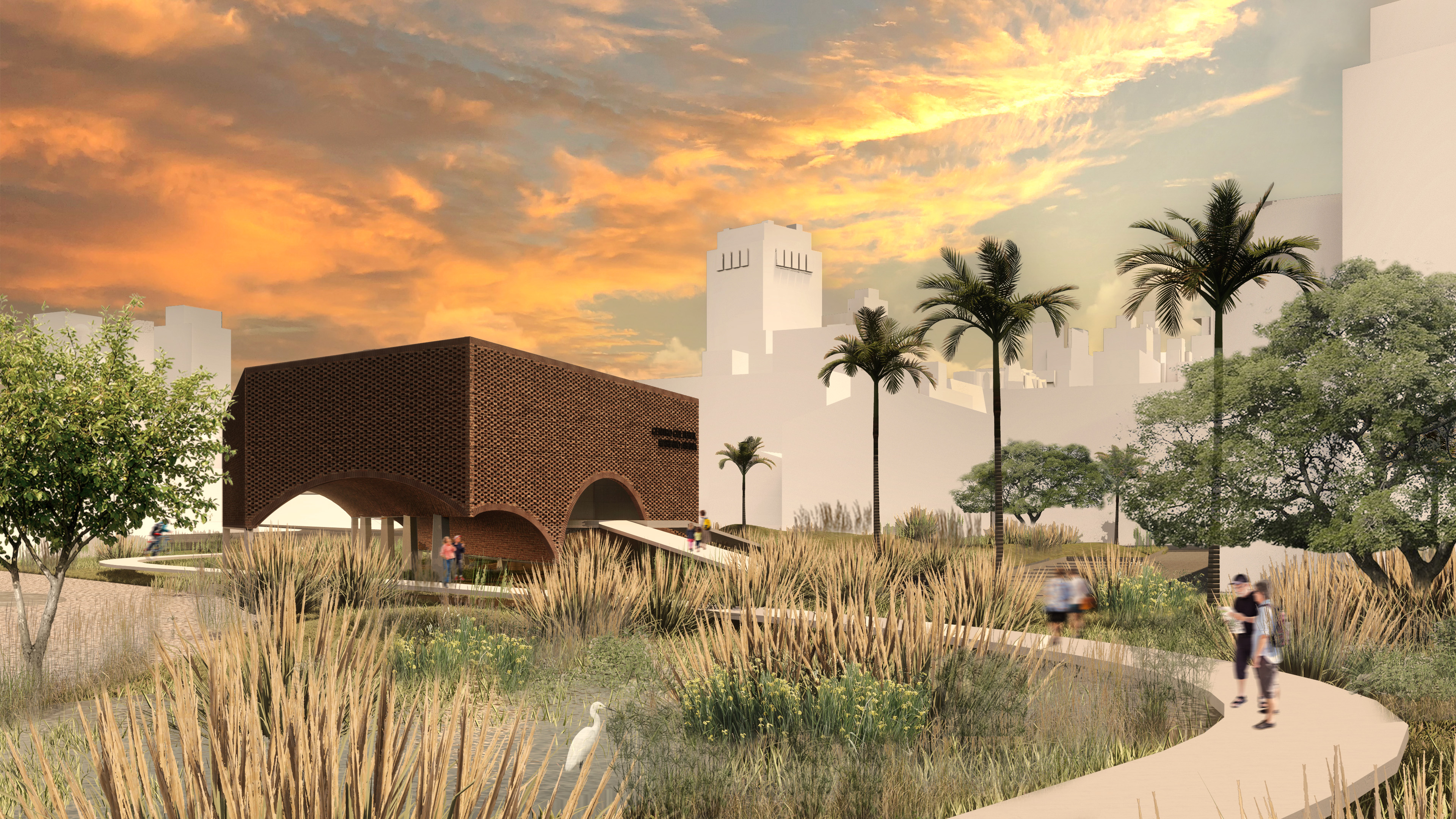
Concurso Arana
Montevideo, Uruguay

2023-2024
500 m²
Cultural Center
Collaboration with: Ho.Bi arquitectura y paisaje - Onze04 Architects - La Estudio
The project presents a dual condition in relation to its context and the programmatic uses it contains: the exalted and the intimate. Externally, it is silent and introverted, an object floating in the void, in the wetland, occupying the space between the bay and the city, between nature and the artificial. Internally, it reveals a contrasting nature: open, inclusive, versatile, and contemporary, both in the spatial experience it offers and in the use of materials. The design is articulated through two courtyards that provide natural light and an open circulation that connects the different levels. It presents itself as a pure, solid, sophisticated element, materialized as a "rock," reclaiming the use of brick as both material and construction technology.

