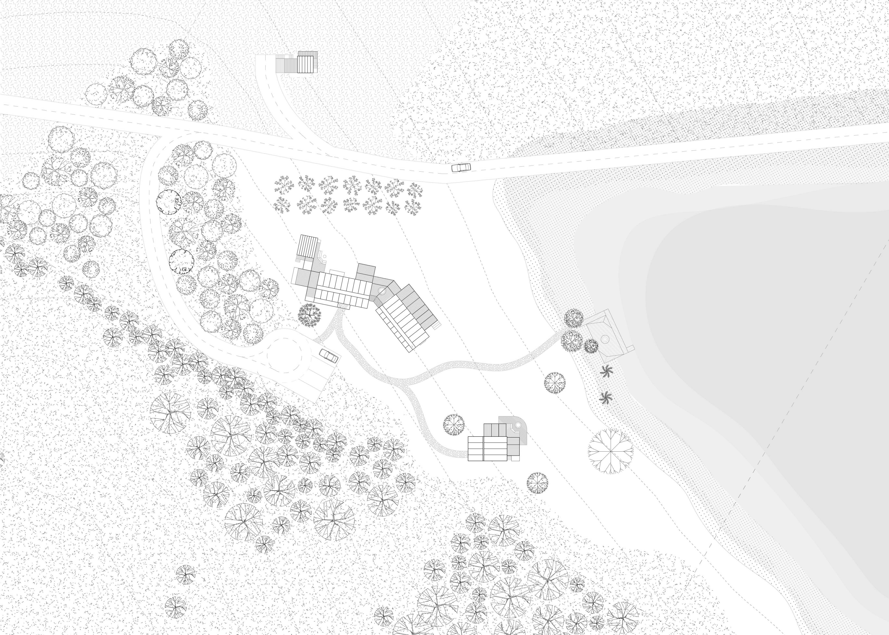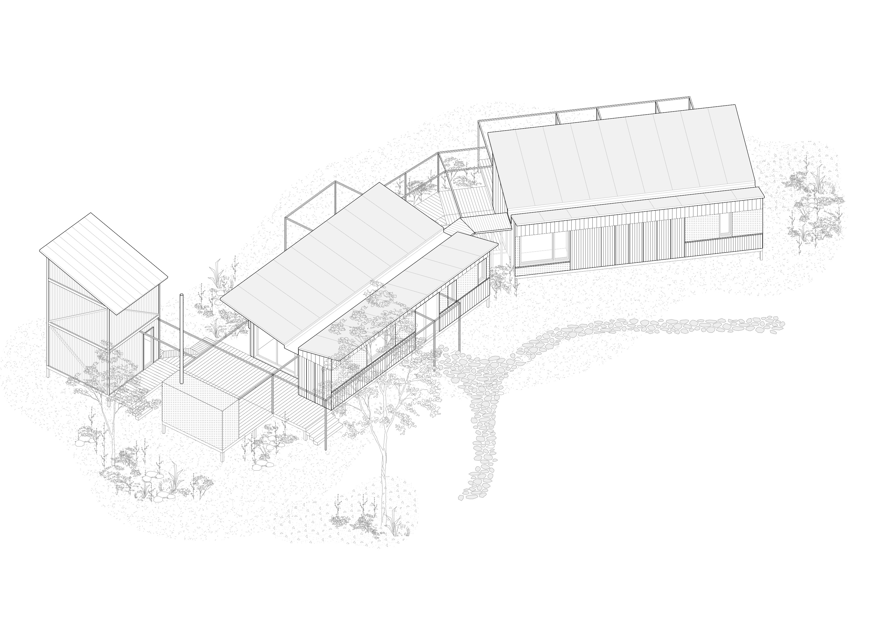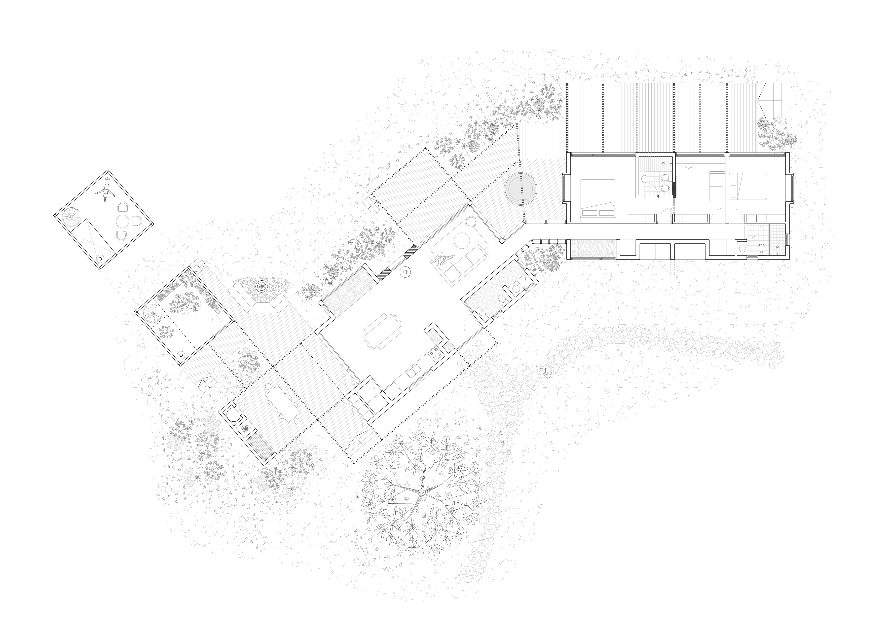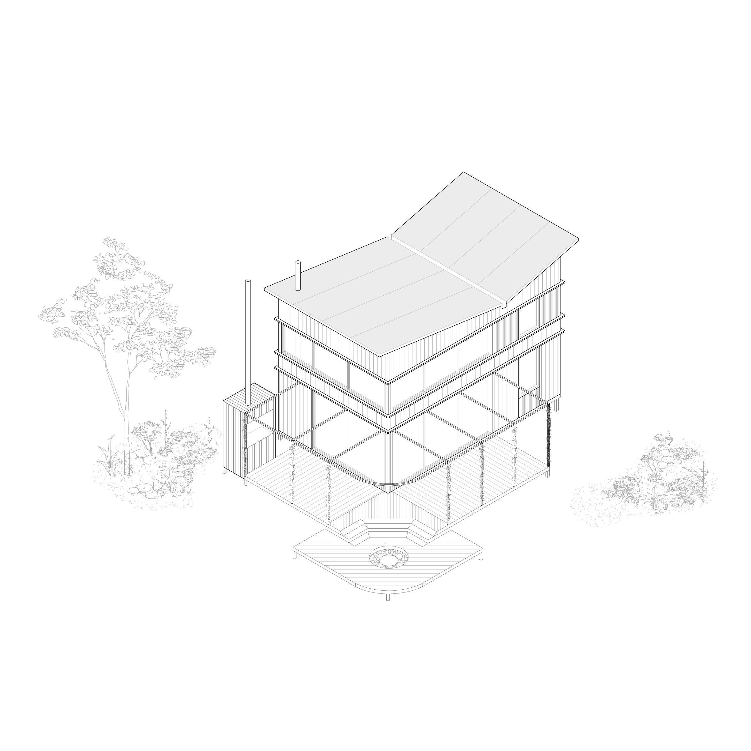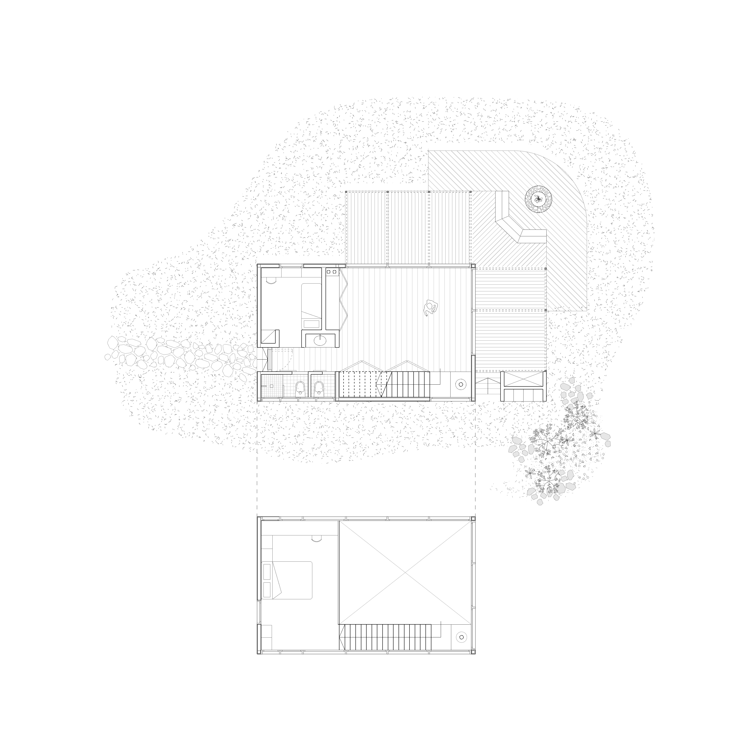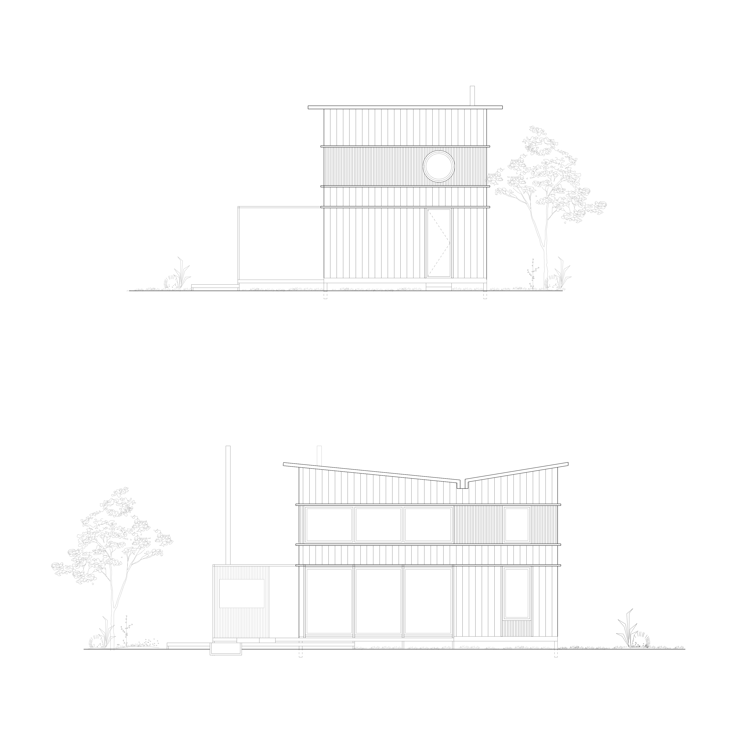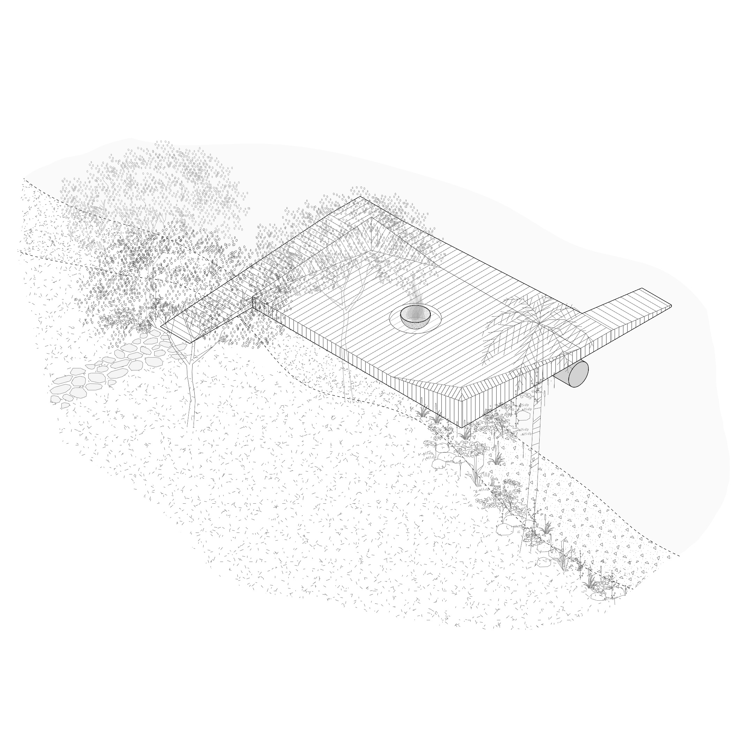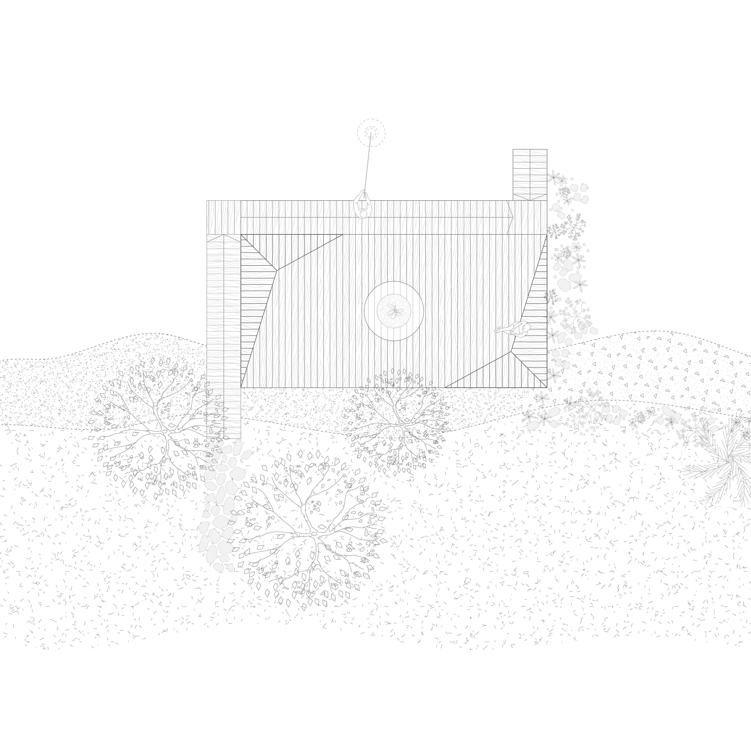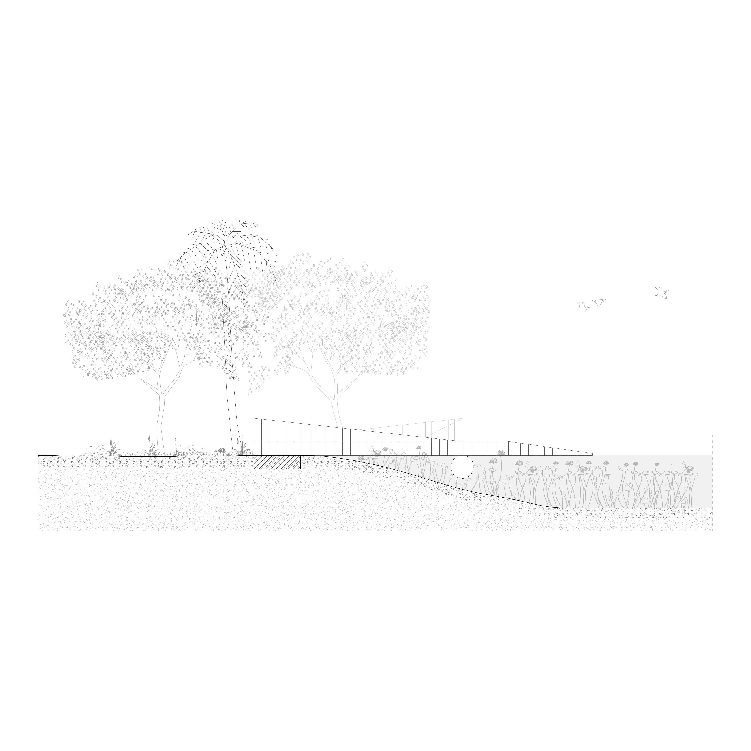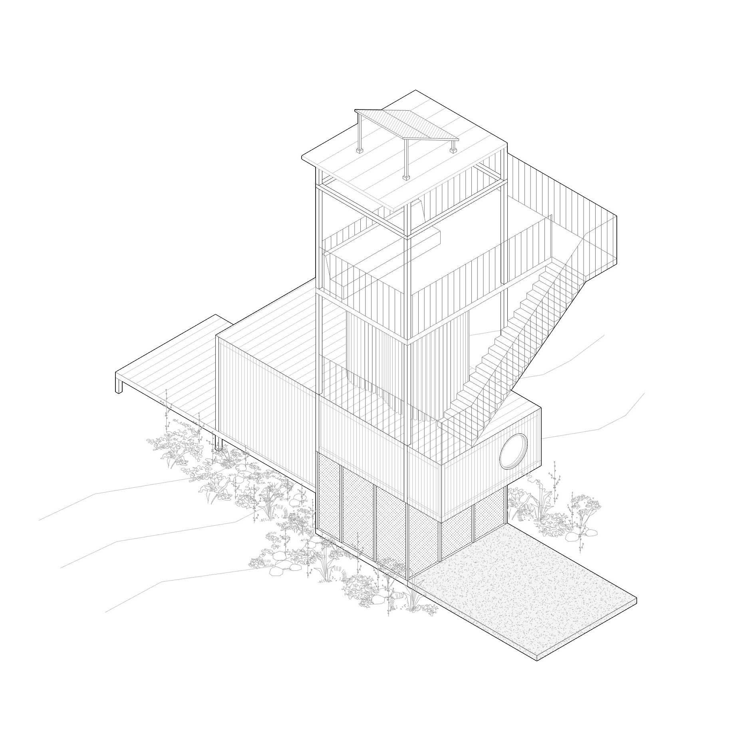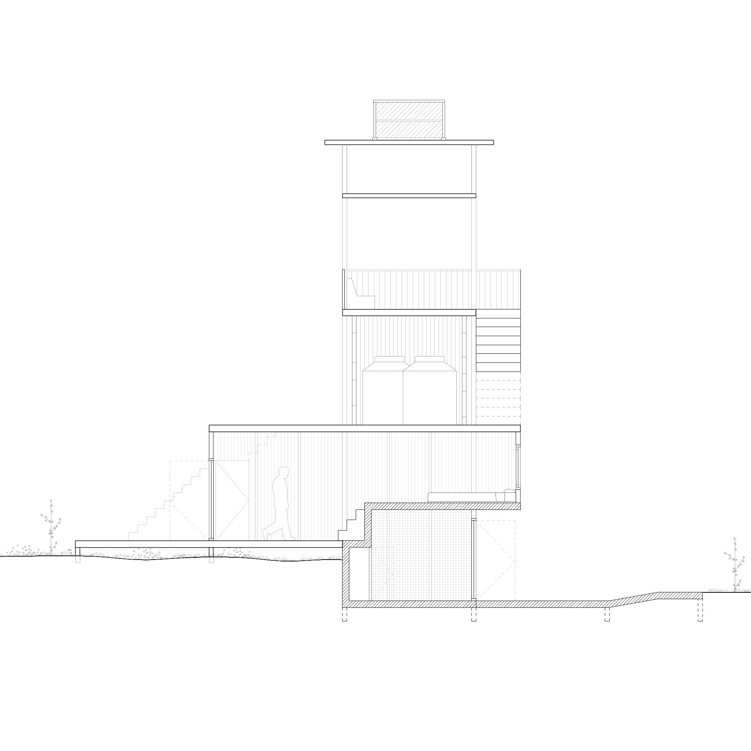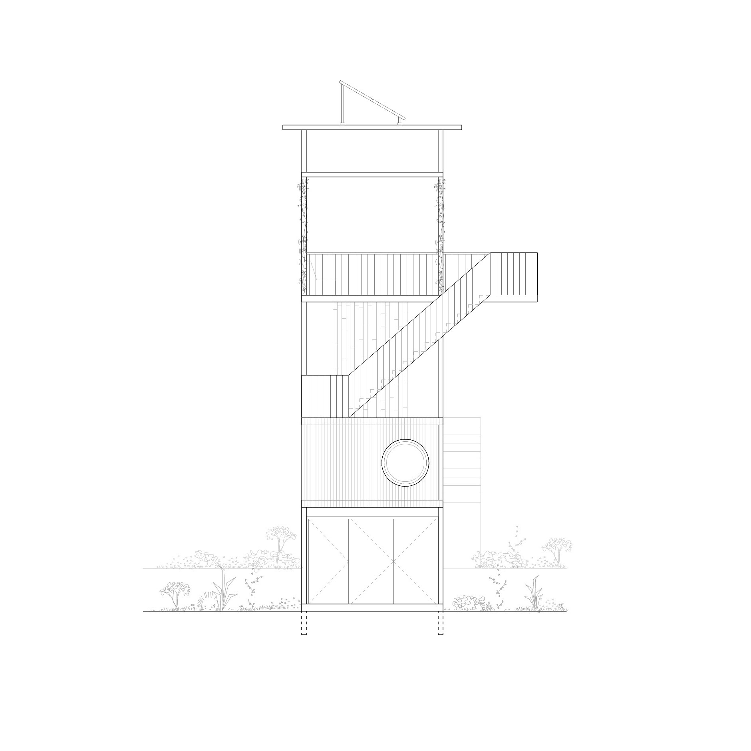Campus Chacra
Punta del Este, Uruguay
2024
205 m²
Masterplan
Collaboration with: Ho.Bi arquitectura y paisaje
The project involves the design of four architectural elements: Main House, Secondary House, Dock, and Lookout Tower, all located in an area that offers a unique connection with nature. The floor plan of the Main House introduces a break by dividing its components into distinct modules. At one end are the bedrooms, while at the other are the common areas. The Secondary House is organized around a more compact rectangular plan, with spaces distributed across two levels, the upper level offering greater privacy. Extending outward, a deck includes a fire pit and grill, creating a space for social gatherings. The dock extends into the lake, its wooden structure acting as a natural extension of the landscape, providing a place for rest, contemplation, fishing, or river access. Separated from the rest of the complex, the lookout tower is a three-level wooden structure that offers a unique opportunity to appreciate the landscape from a different perspective and to observe the stars at night.
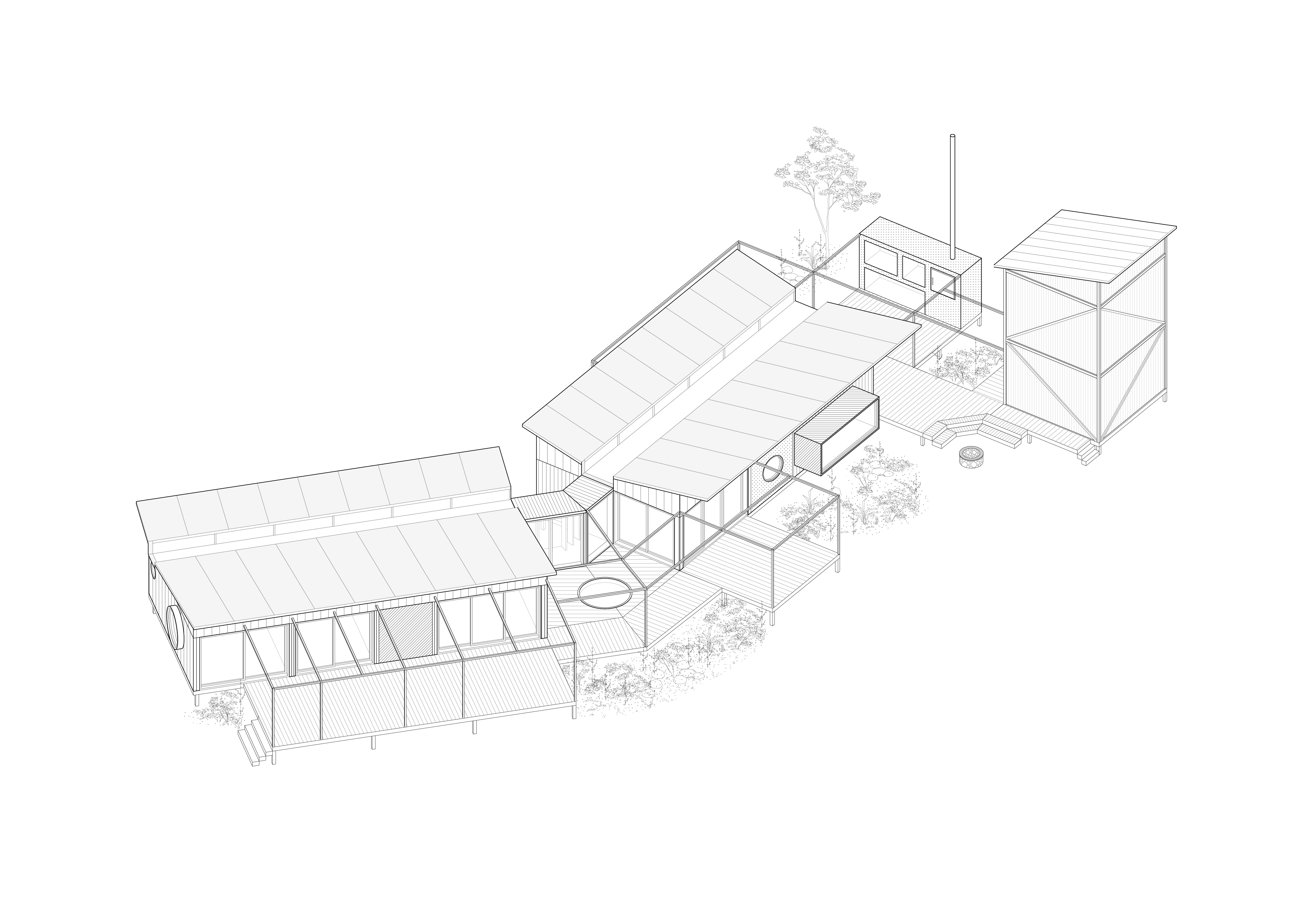
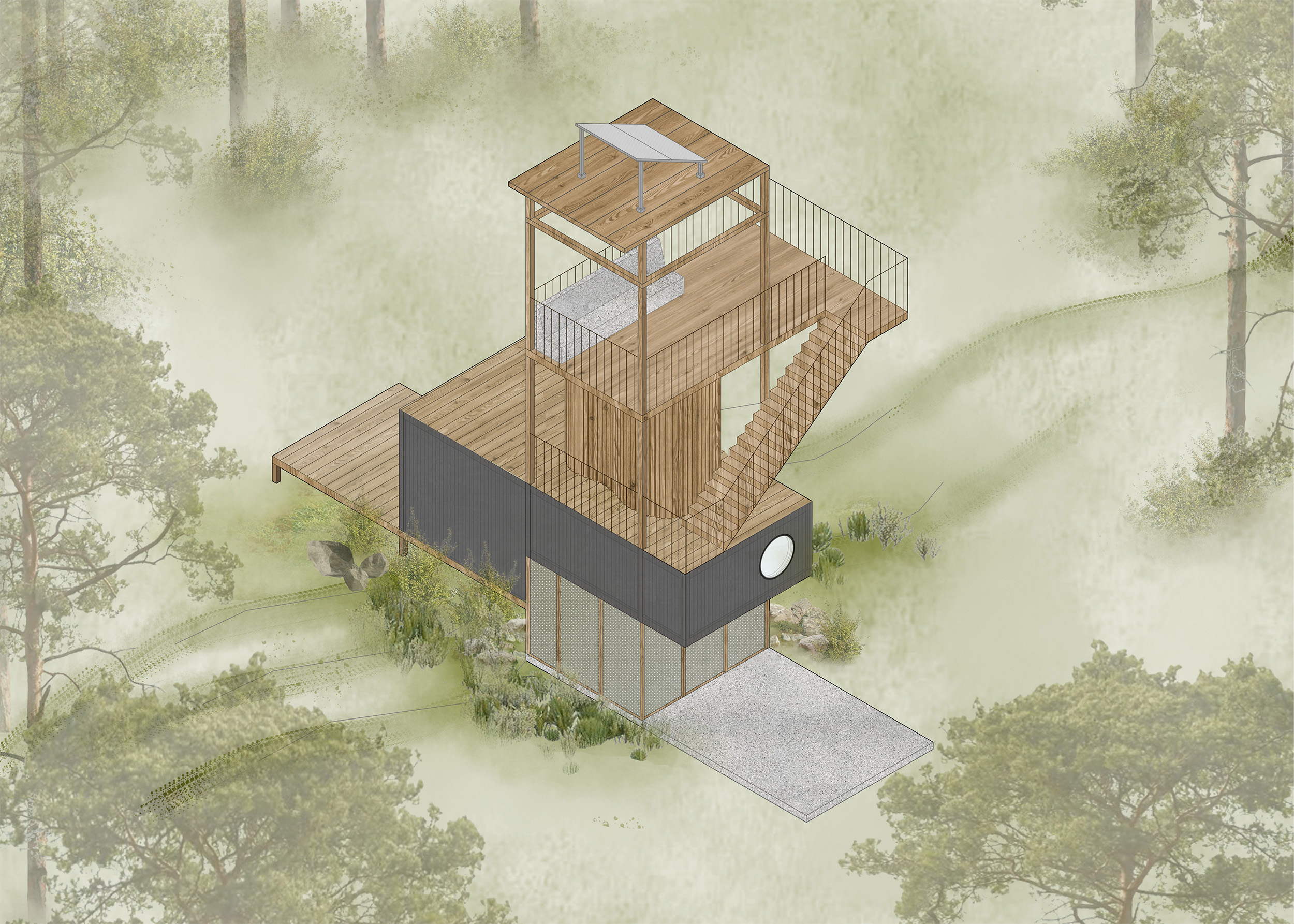
Campus Chacra
Punta del Este, Uruguay

2024
205 m²
Masterplan
Collaboration with: Ho.Bi arquitectura y paisaje
The project involves the design of four architectural elements: Main House, Secondary House, Dock, and Lookout Tower, all located in an area that offers a unique connection with nature. The floor plan of the Main House introduces a break by dividing its components into distinct modules. At one end are the bedrooms, while at the other are the common areas. The Secondary House is organized around a more compact rectangular plan, with spaces distributed across two levels, the upper level offering greater privacy. Extending outward, a deck includes a fire pit and grill, creating a space for social gatherings. The dock extends into the lake, its wooden structure acting as a natural extension of the landscape, providing a place for rest, contemplation, fishing, or river access. Separated from the rest of the complex, the lookout tower is a three-level wooden structure that offers a unique opportunity to appreciate the landscape from a different perspective and to observe the stars at night.

