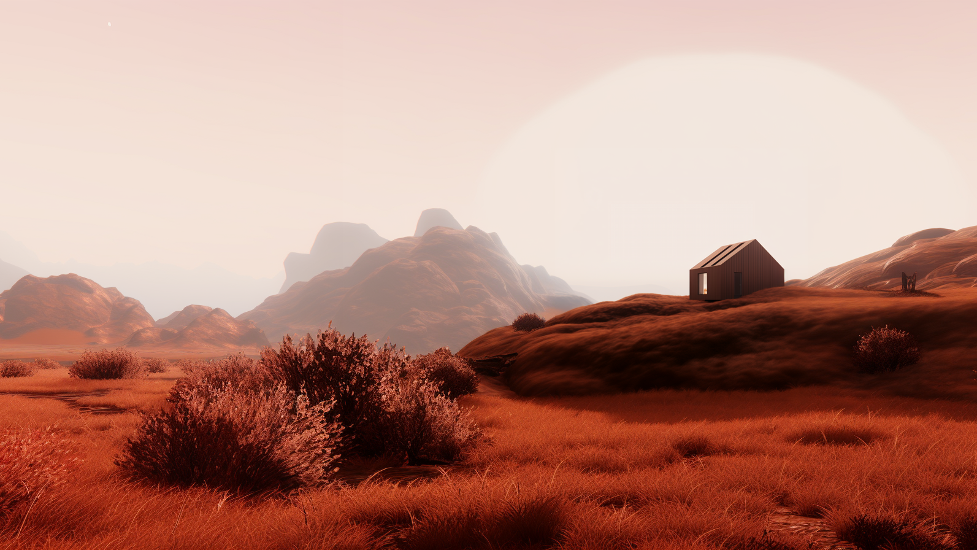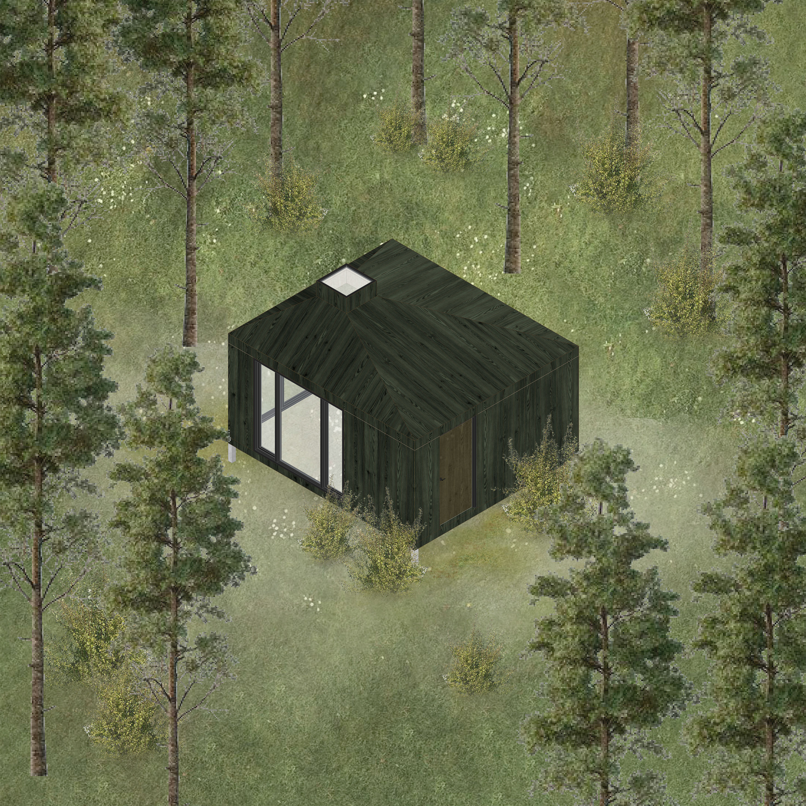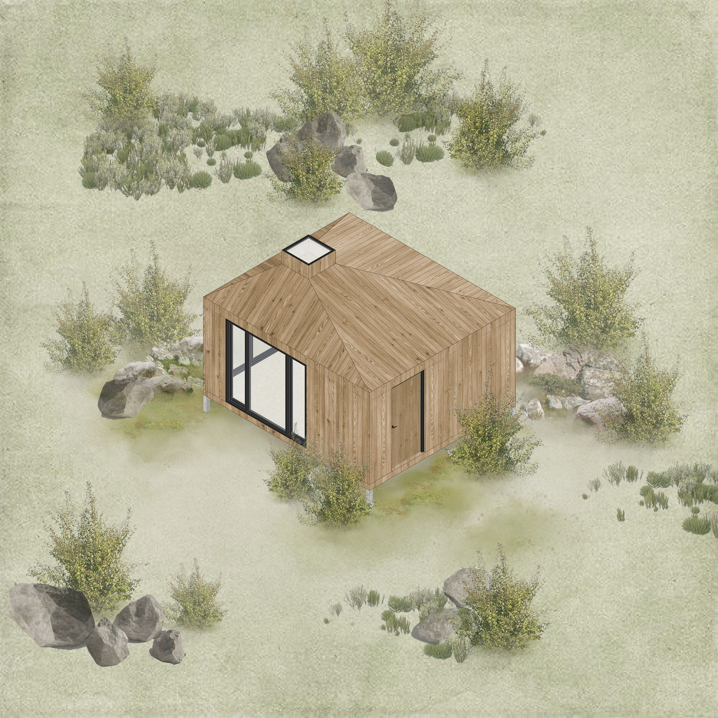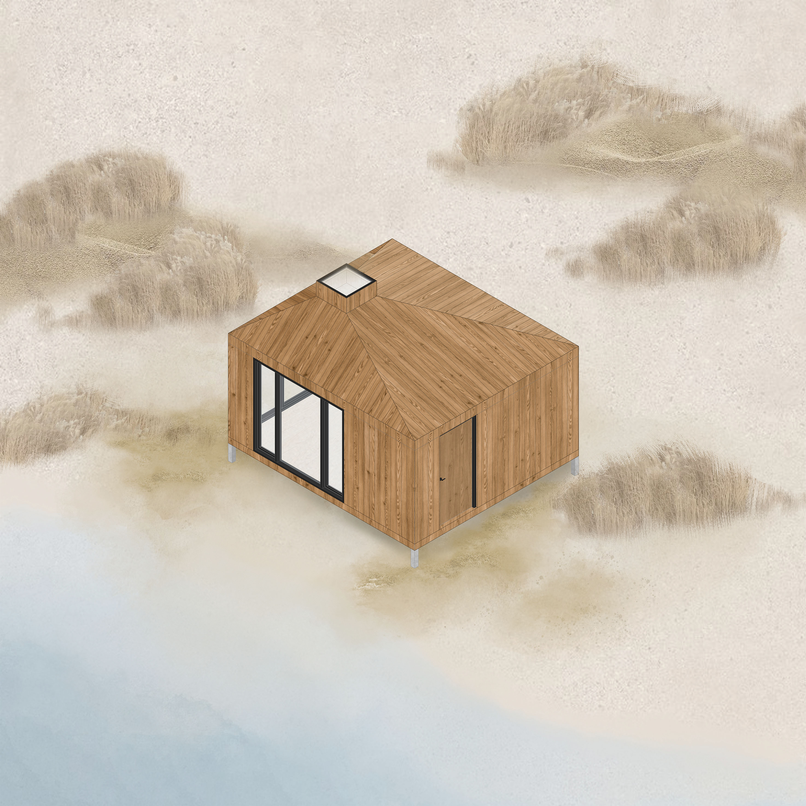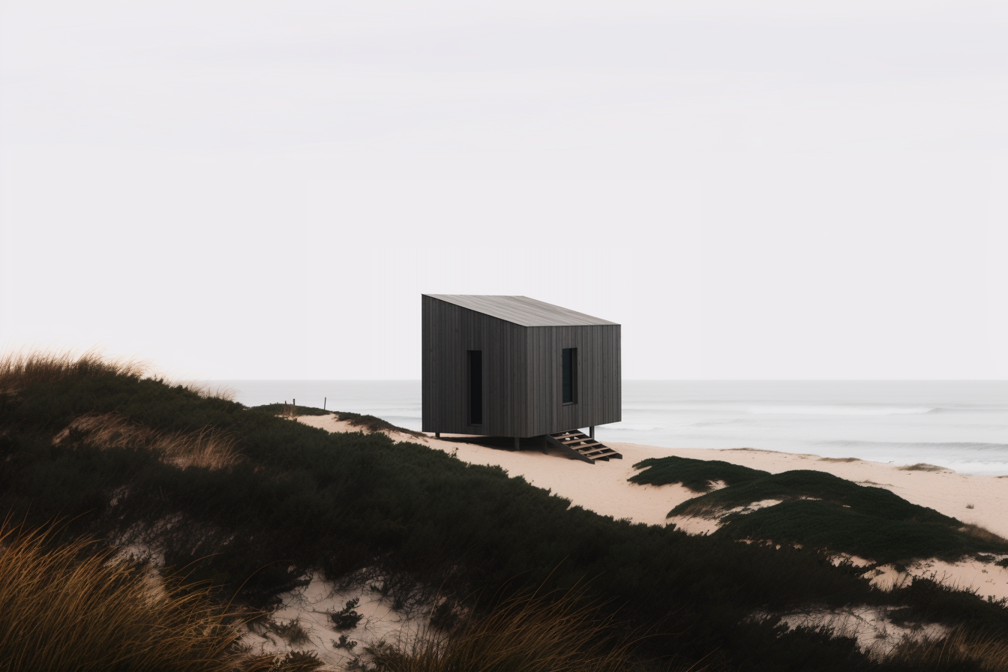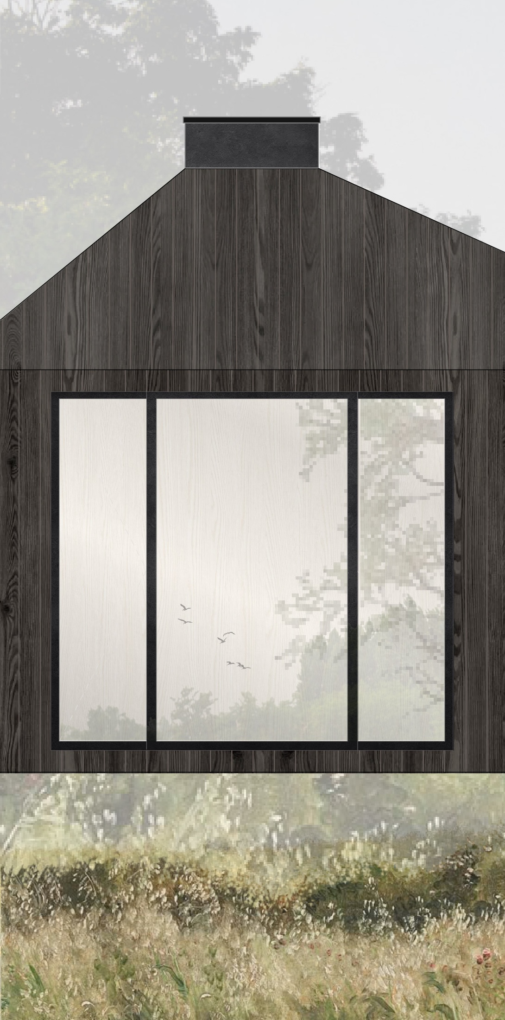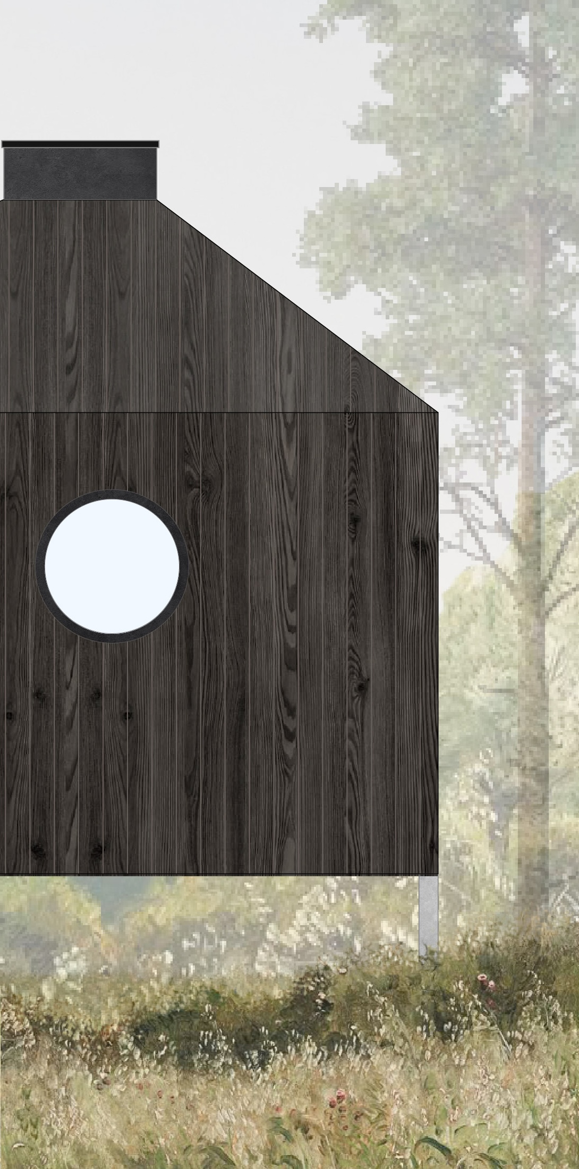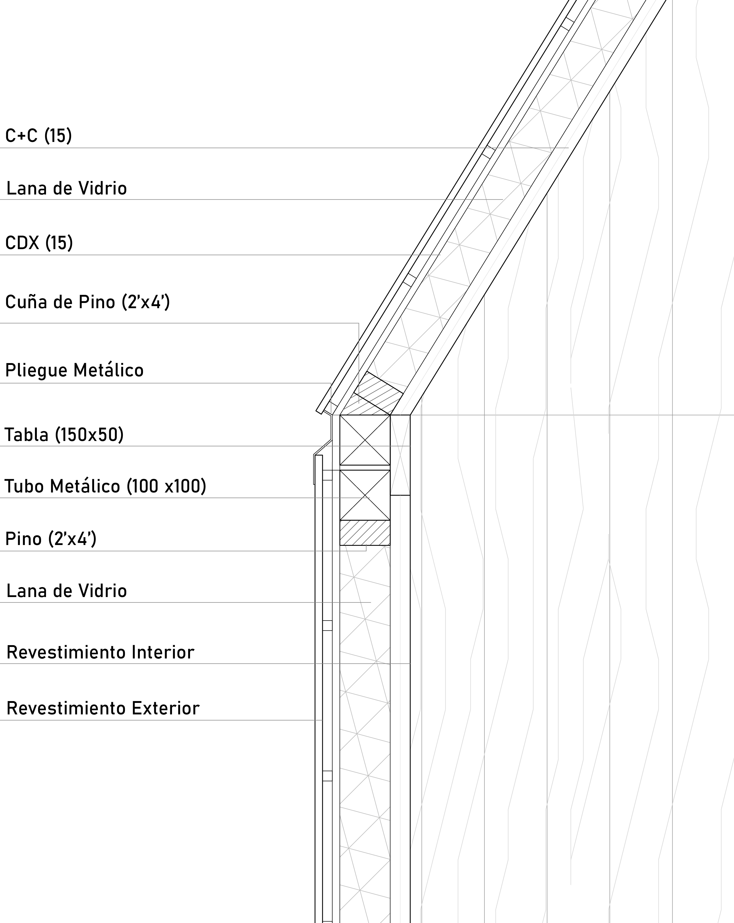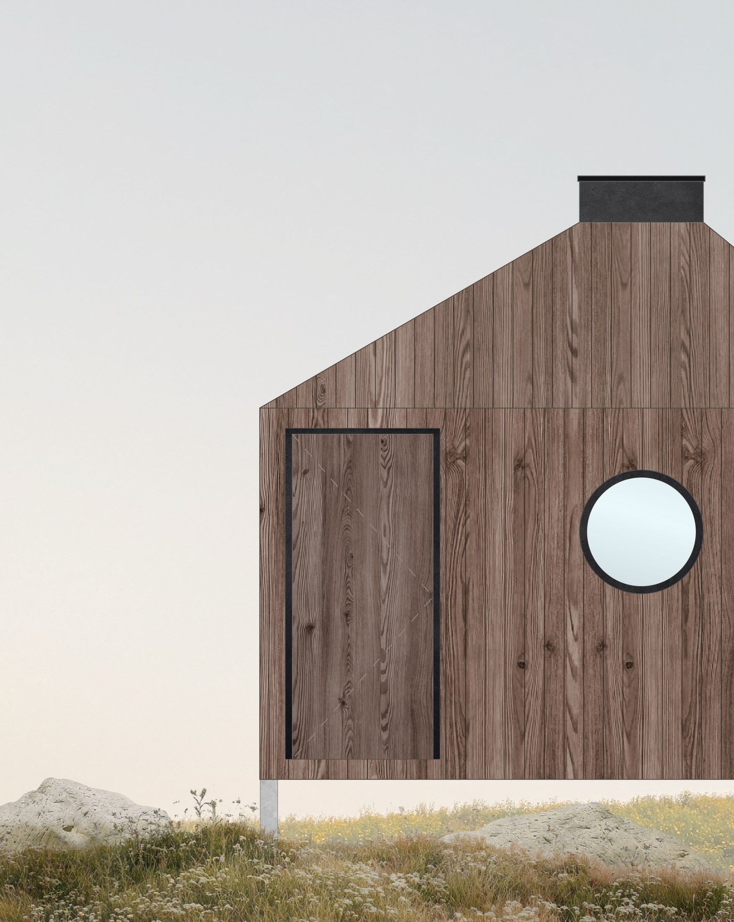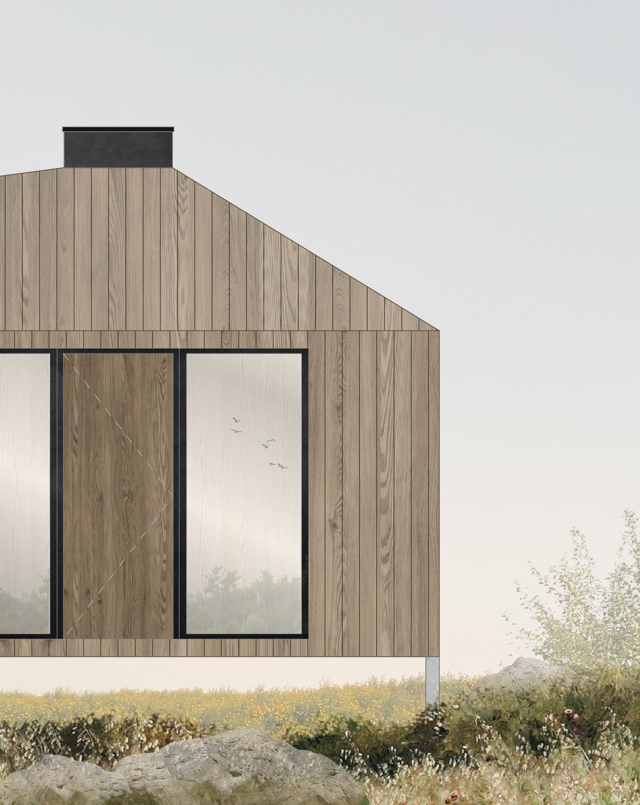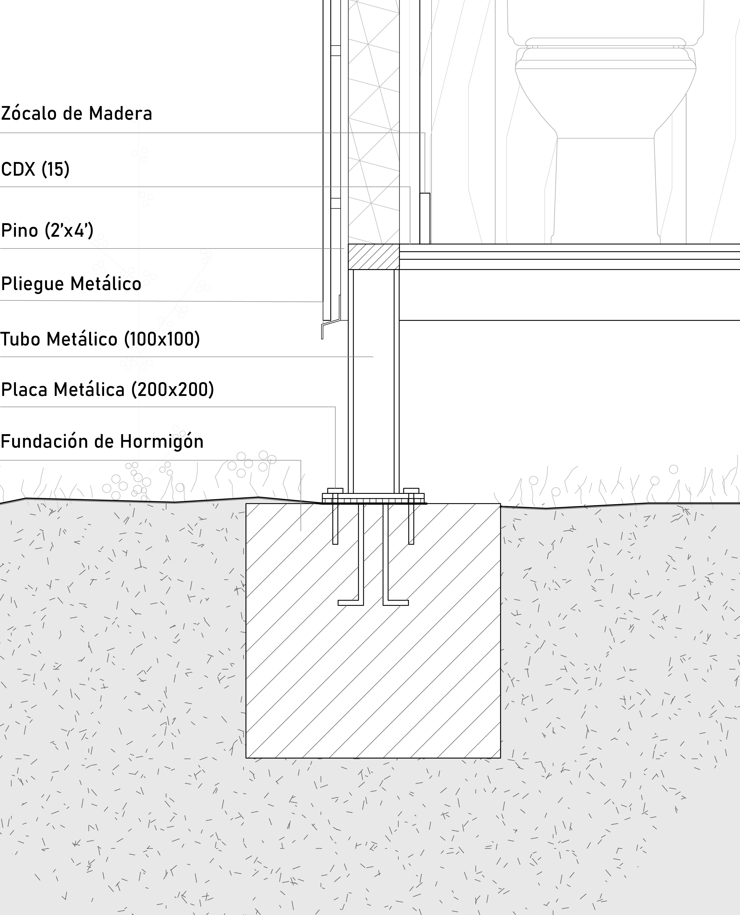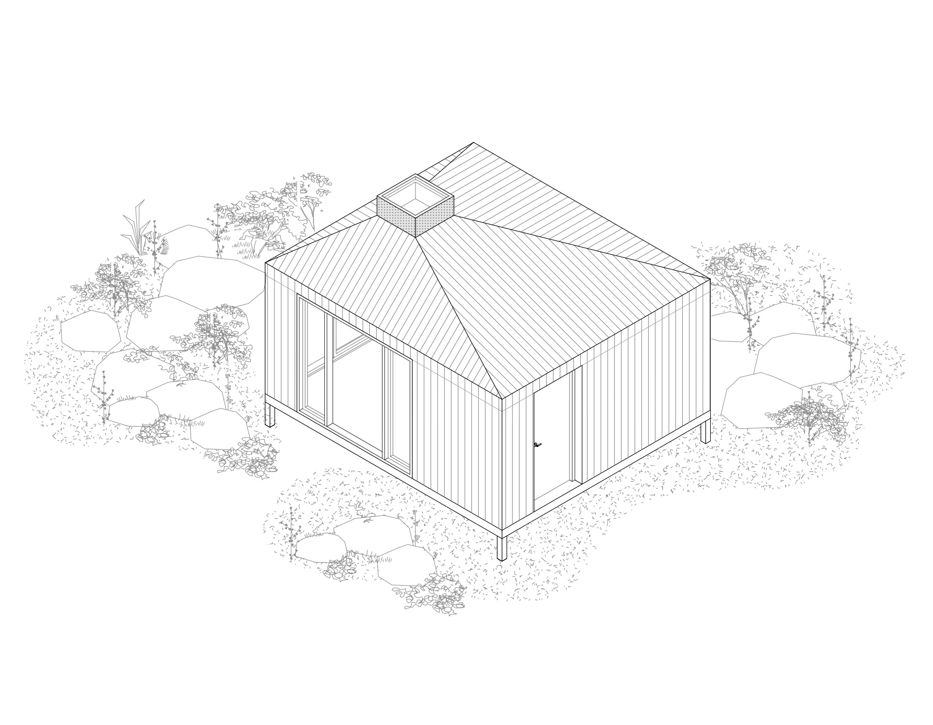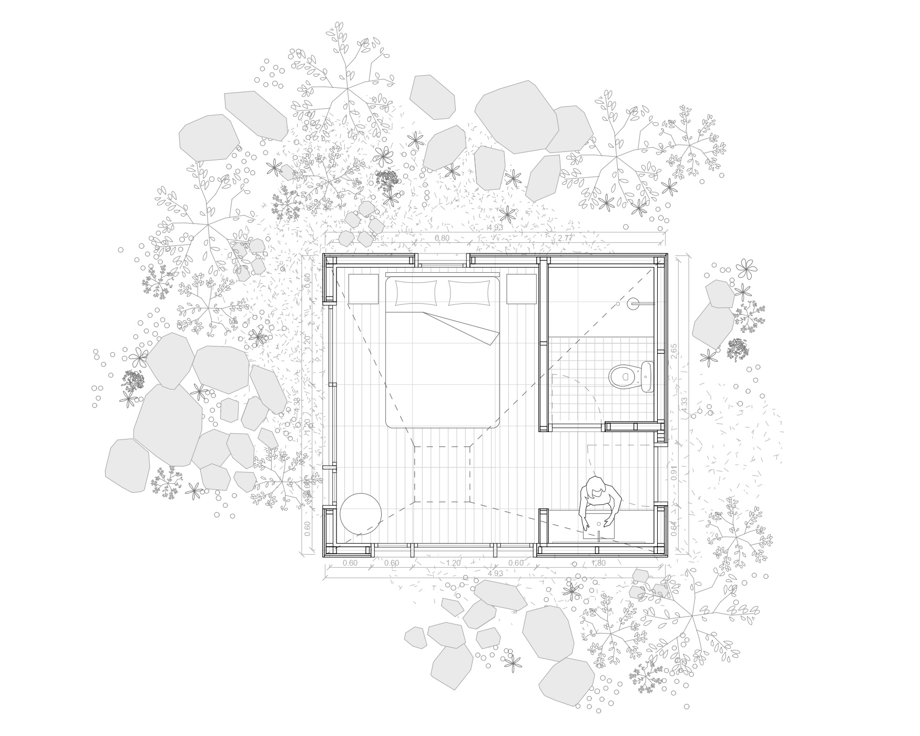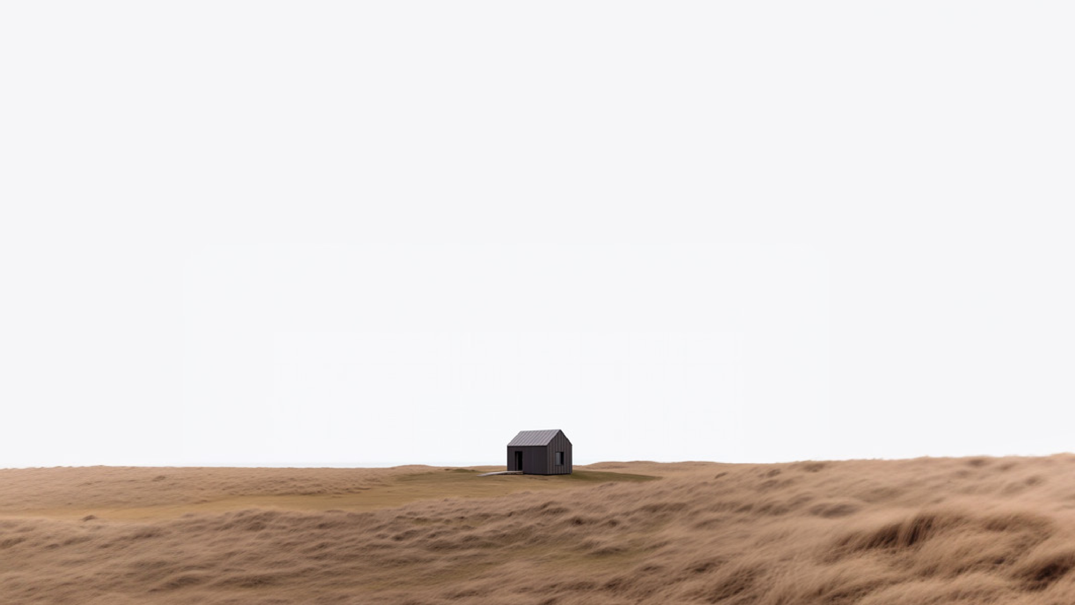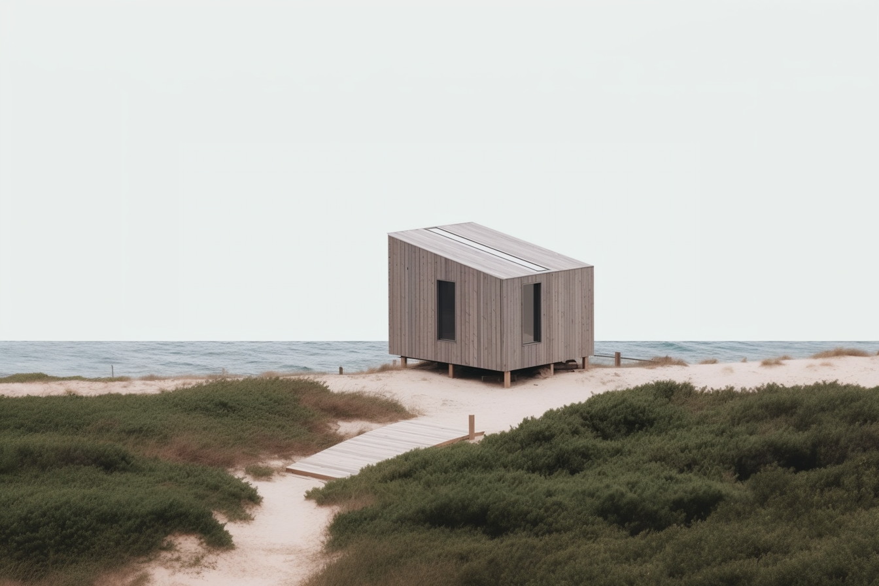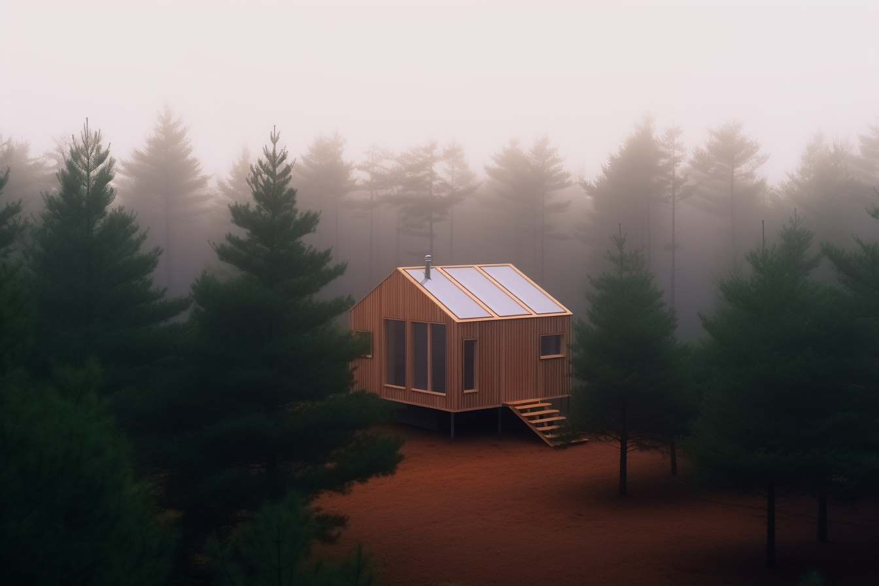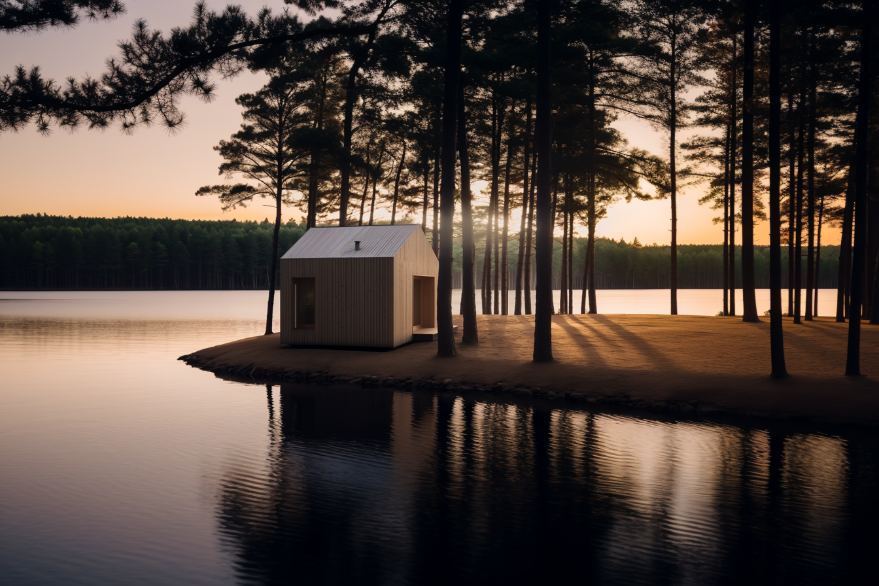Tiny Huts
Uruguay
2024-2025
Preliminary Project
Residential
Collaboration with: Ho.Bi arquitectura y paisaje
The project reorganizes and systematizes five “Tiny Huts” models into catalogs of formal, material, and local variations. The models gradually increase in size to offer different spatial configurations based on each user’s specific needs. They are composed of a lightweight metal structure that facilitates on-site assembly. The generated images convey a cinematic atmosphere that highlights elements of the surrounding landscape and the model’s ability to adapt to various environments across Uruguay. The project embraces a sustainable and sensitive approach, where architecture not only rests on the land but becomes an active part of it, responding to its needs and organically adapting to its evolution.
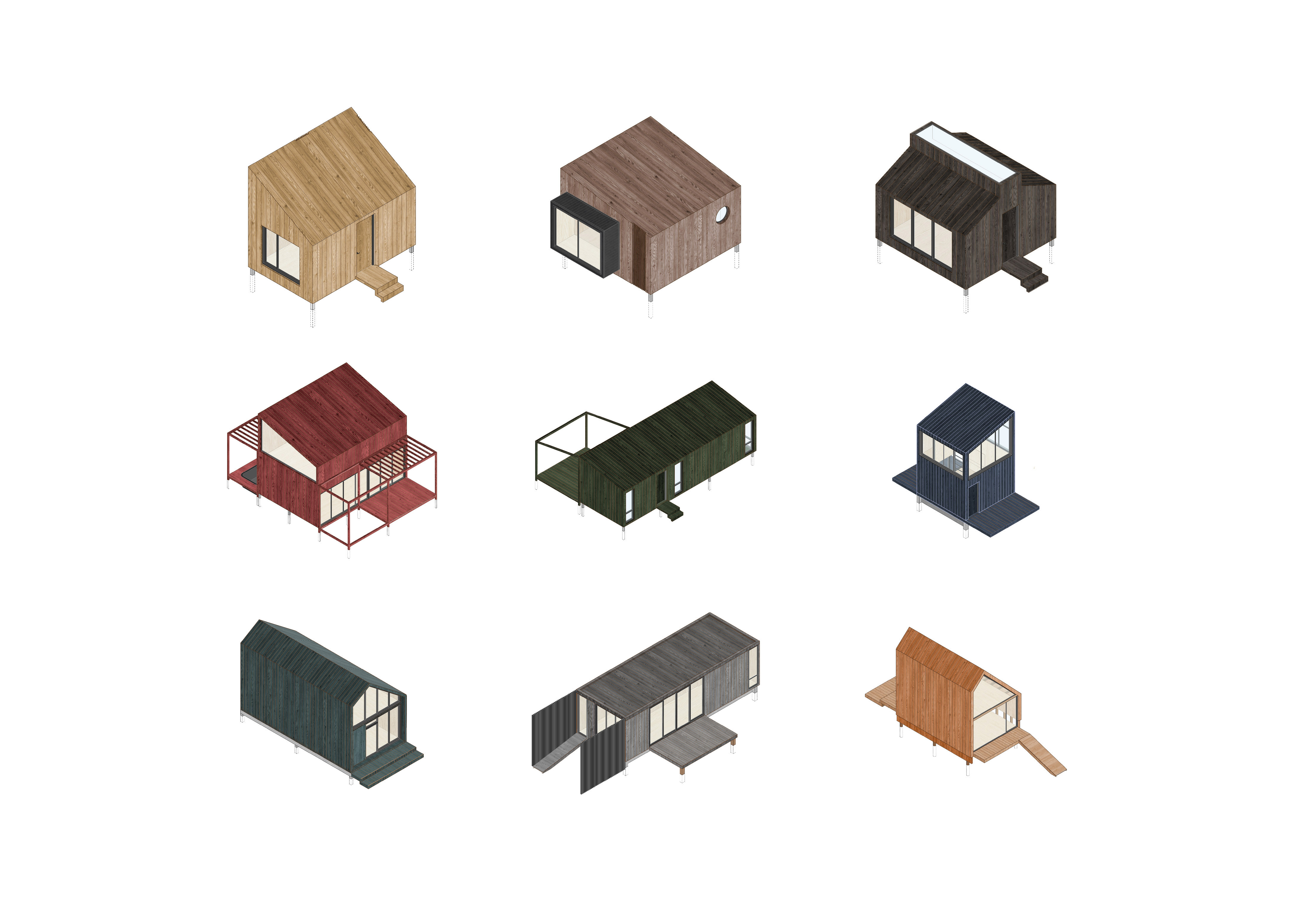
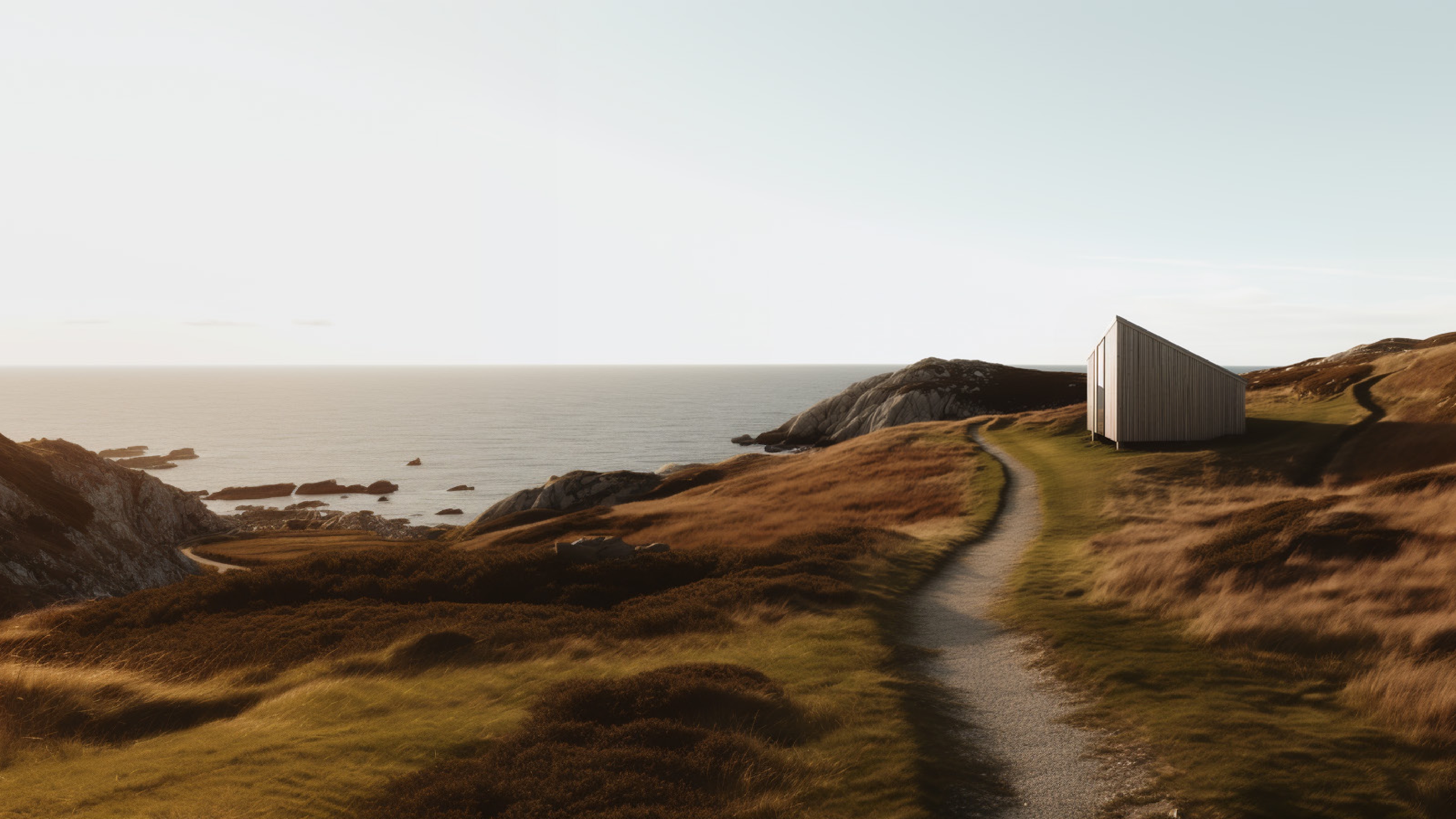
Tiny Huts
Uruguay

2024-2025
Preliminary Project
Residential
Collaboration with: Ho.Bi arquitectura y paisaje
The project reorganizes and systematizes five “Tiny Huts” models into catalogs of formal, material, and local variations. The models gradually increase in size to offer different spatial configurations based on each user’s specific needs. They are composed of a lightweight metal structure that facilitates on-site assembly. The generated images convey a cinematic atmosphere that highlights elements of the surrounding landscape and the model’s ability to adapt to various environments across Uruguay. The project embraces a sustainable and sensitive approach, where architecture not only rests on the land but becomes an active part of it, responding to its needs and organically adapting to its evolution.

