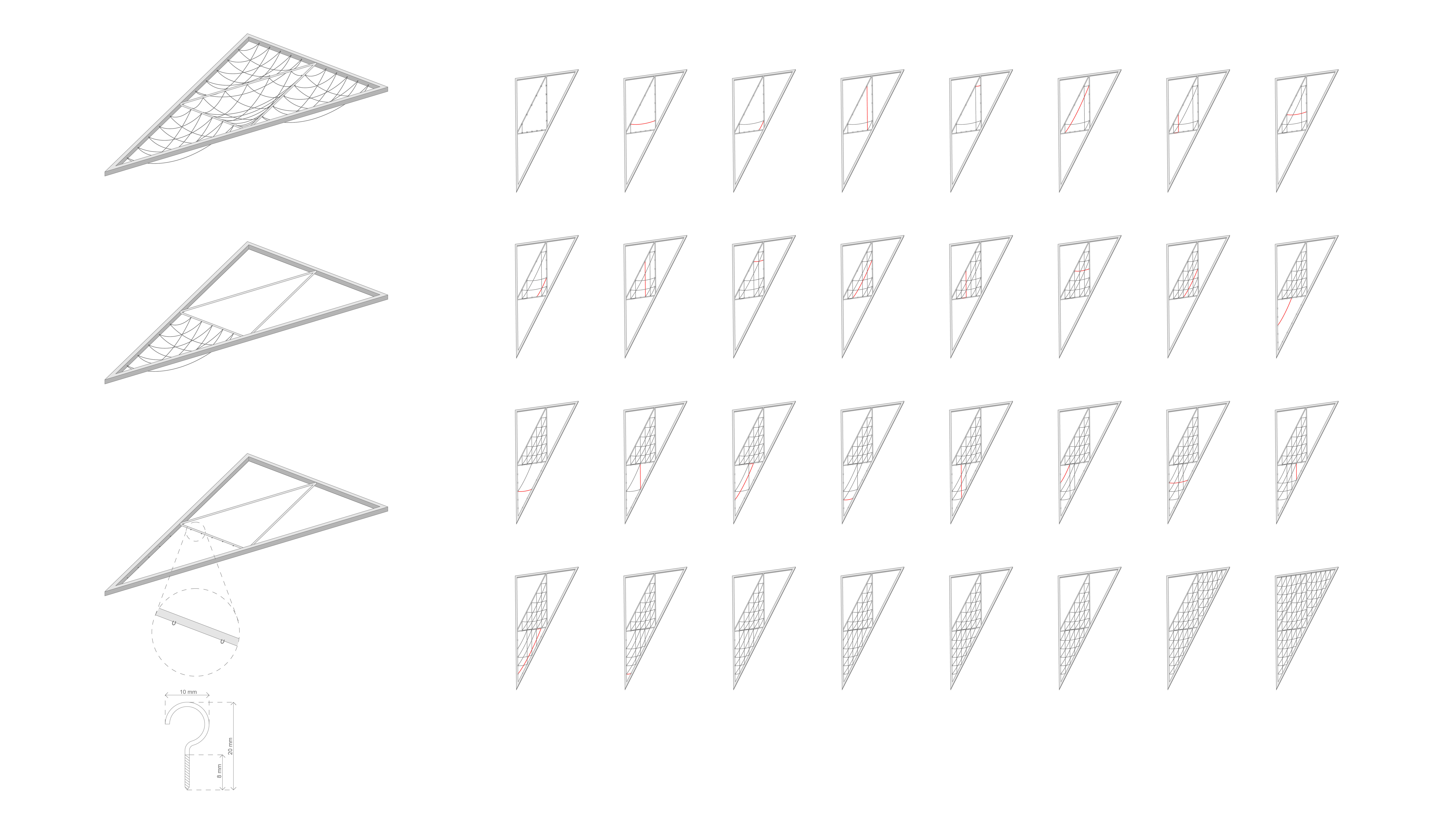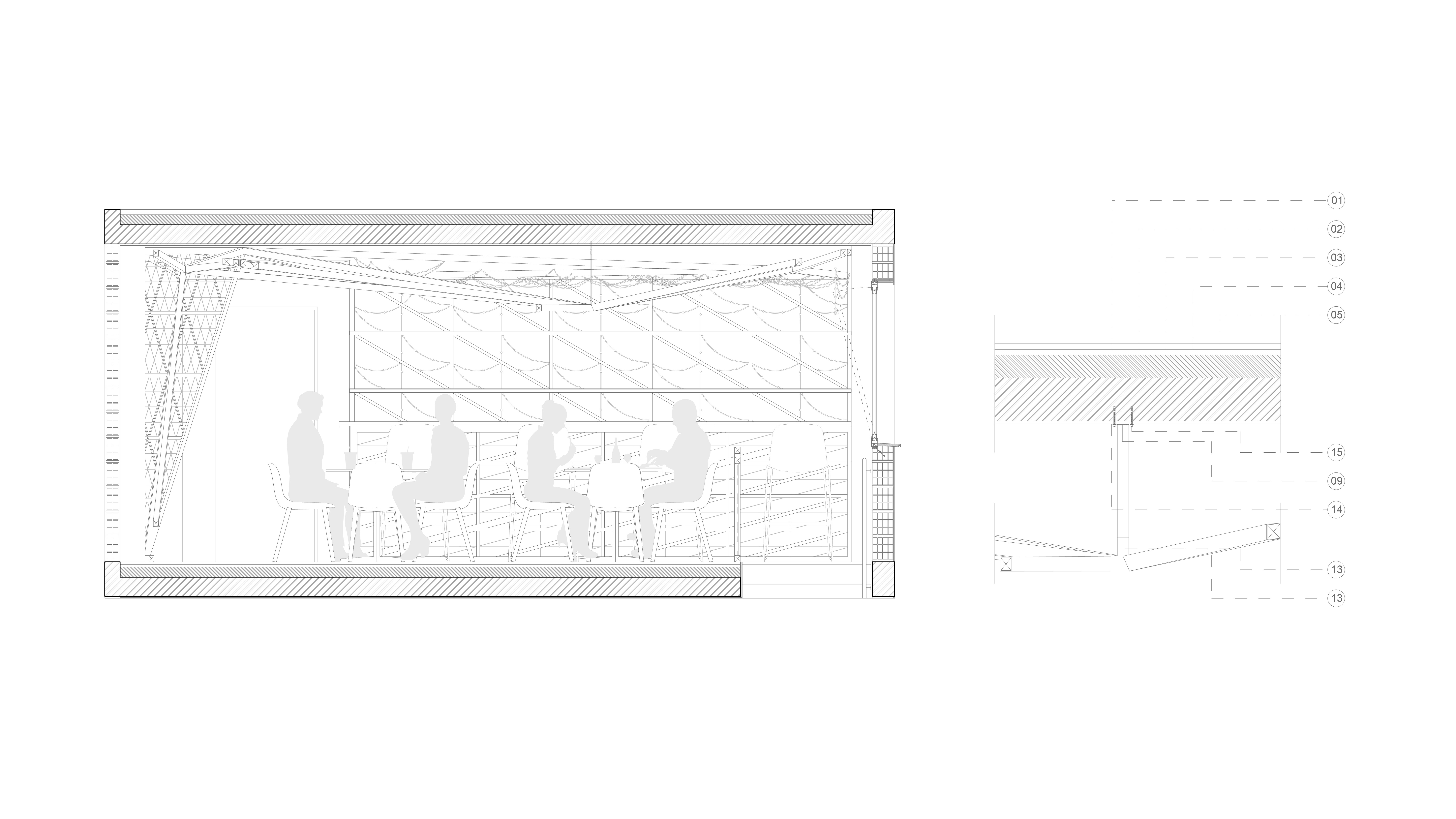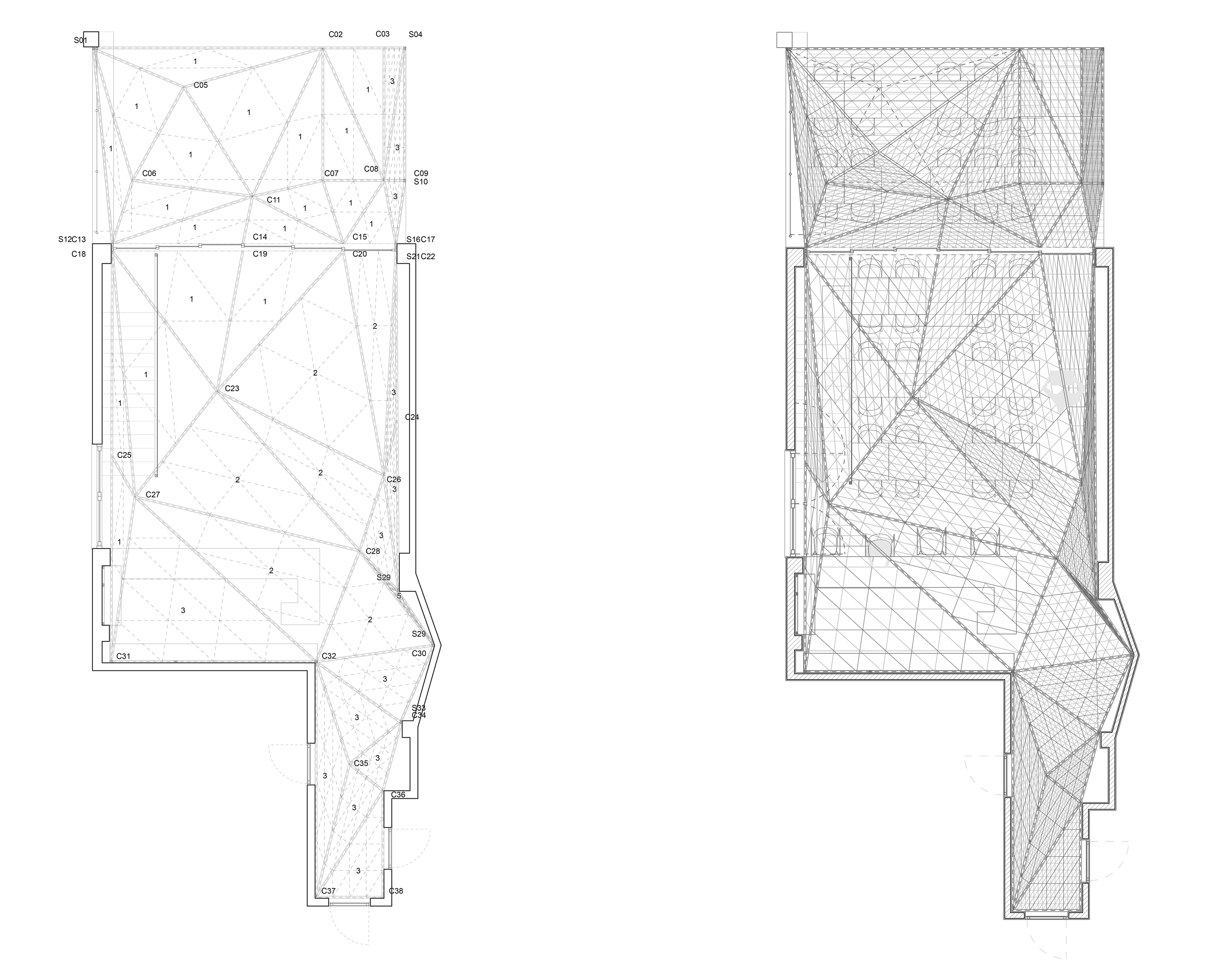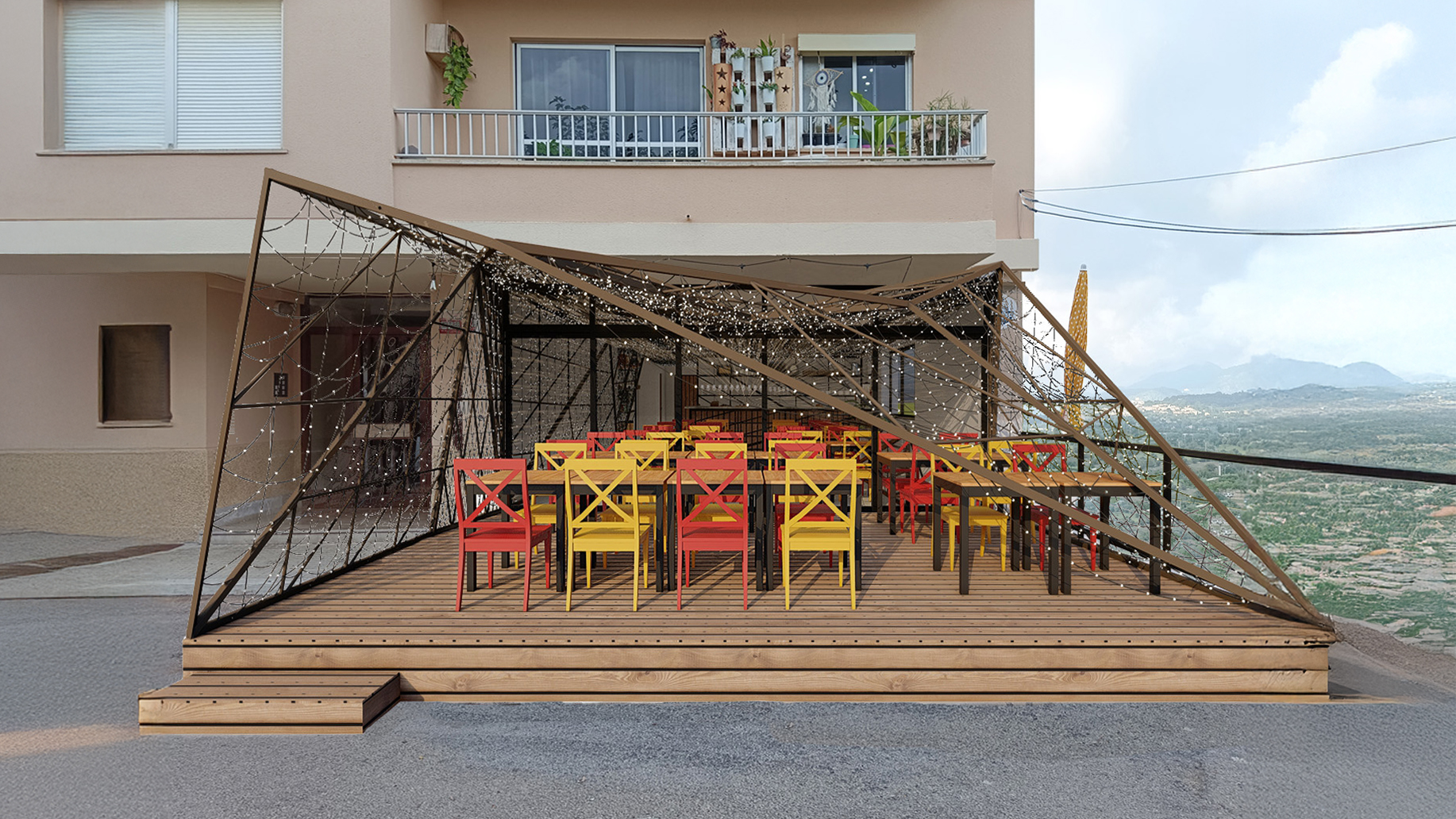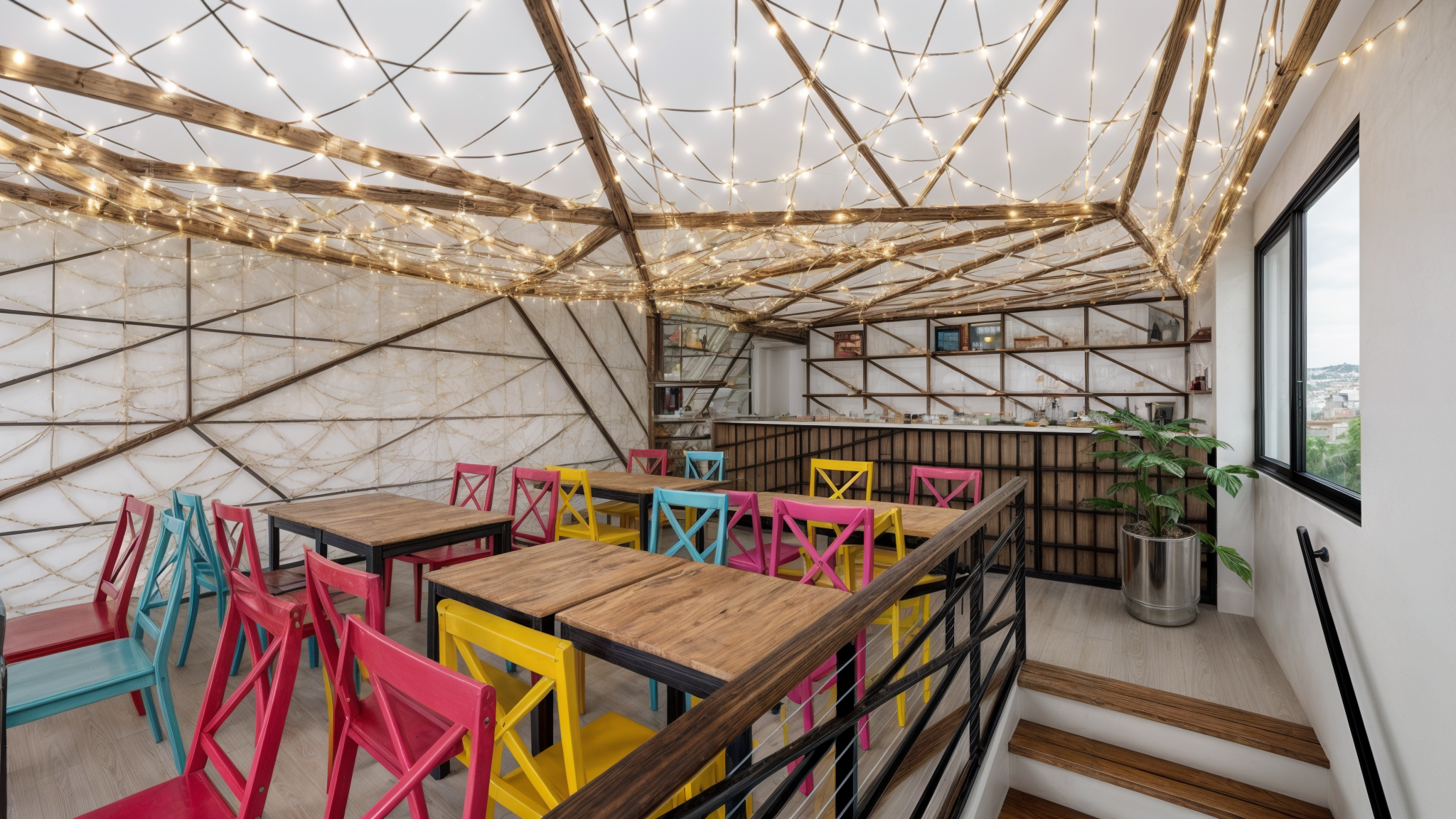Bacan
Mallorca, Spain
2024
75 m²
Commercial
Collaboration with: alemanny + feijoo
The project focuses on the interior redesign of a local pizzeria, aiming to establish a new architectural language that creates a dialogue between the pre-existing structure and new construction technologies. The intervention is articulated through formal iterations that generate a pergola-style roofing system, which regulates light density using strategically arranged catenary elements.This iterative system applies a consistent geometric operation with varying degrees of materialization, resulting in variable structures that share a common generative logic. In this way, triangulated pergolas are formed, and through their own structural logic, they seek to achieve a synthesis between form, function, and technology.
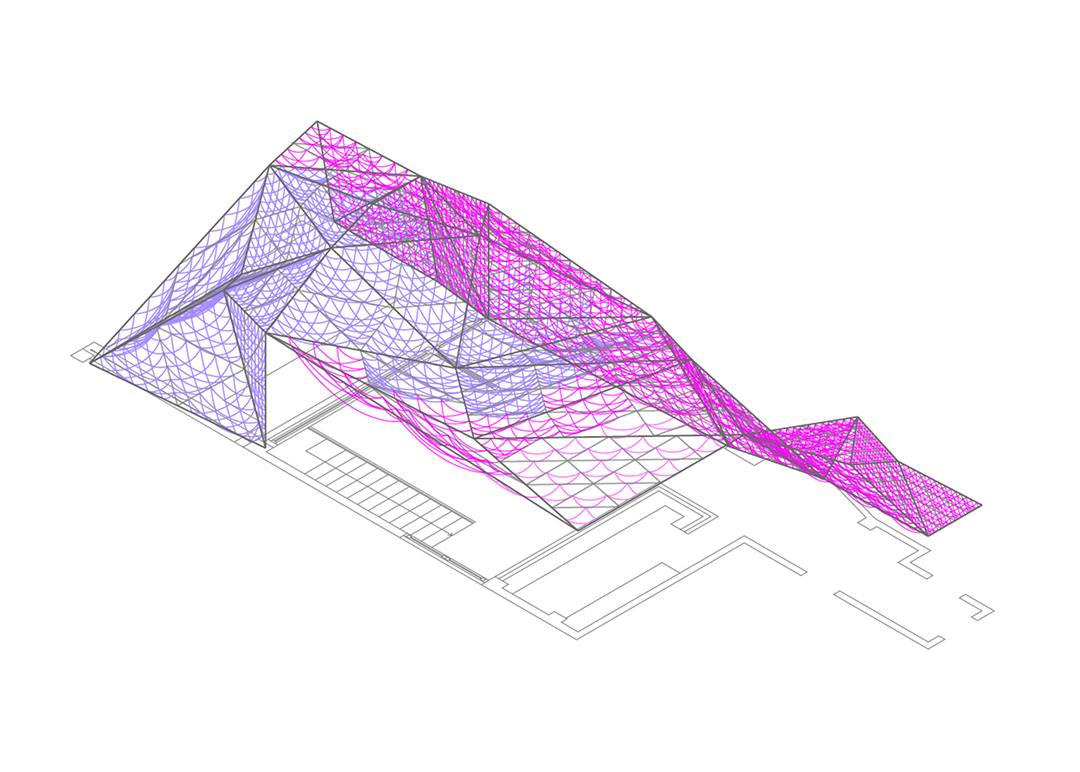
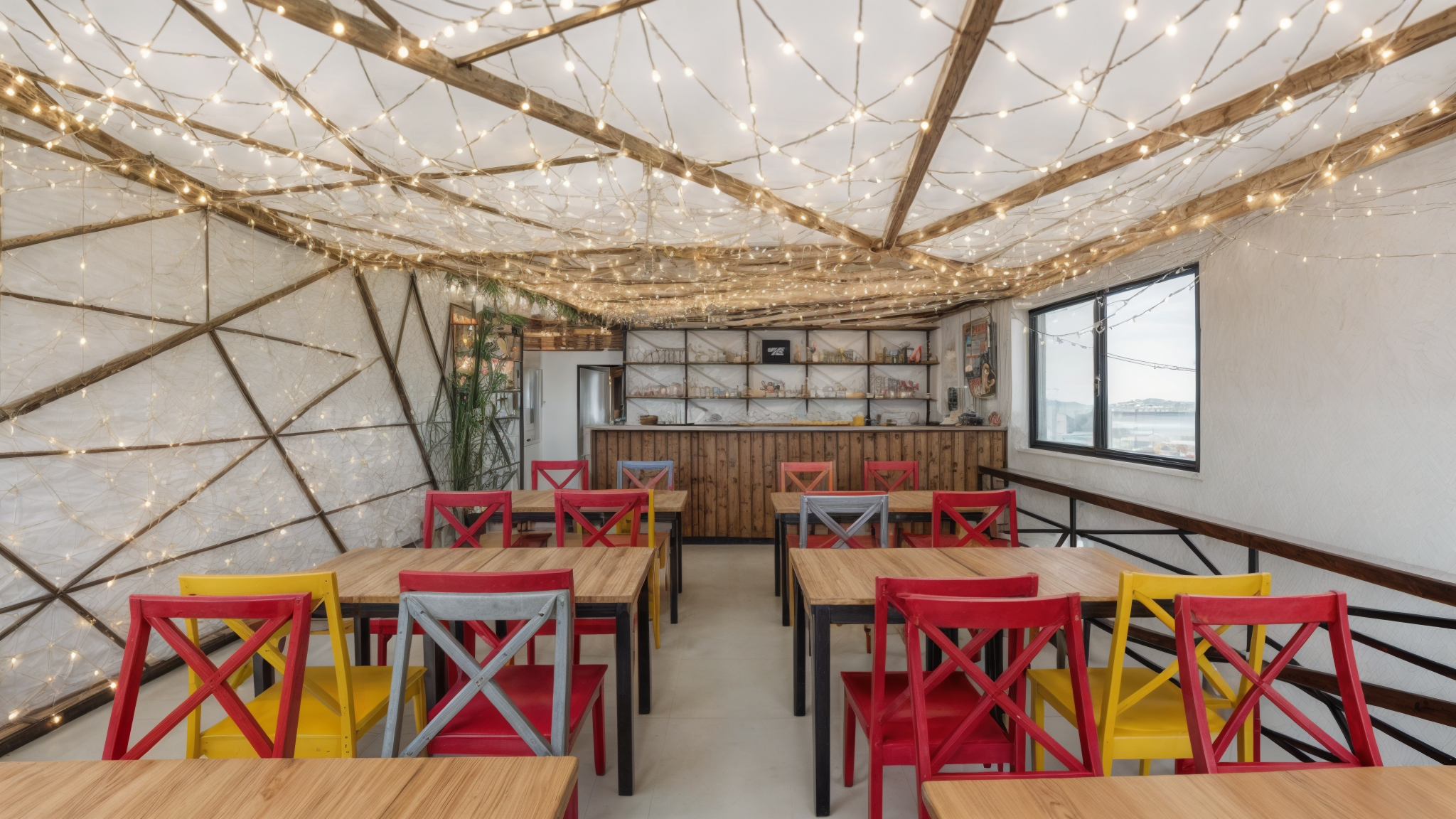
Bacan
Mallorca, Spain

2024
75 m²
Commercial
Collaboration with: alemanny + feijoo
The project focuses on the interior redesign of a local pizzeria, aiming to establish a new architectural language that creates a dialogue between the pre-existing structure and new construction technologies. The intervention is articulated through formal iterations that generate a pergola-style roofing system, which regulates light density using strategically arranged catenary elements.This iterative system applies a consistent geometric operation with varying degrees of materialization, resulting in variable structures that share a common generative logic. In this way, triangulated pergolas are formed, and through their own structural logic, they seek to achieve a synthesis between form, function, and technology.


